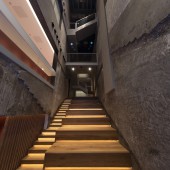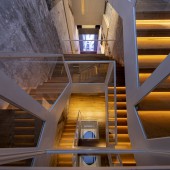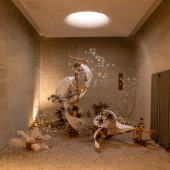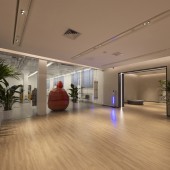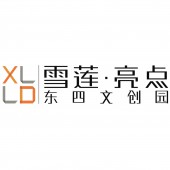Beijing XLLD Creative Park Office and Retail by LDPi |
Home > Winners > #133011 |
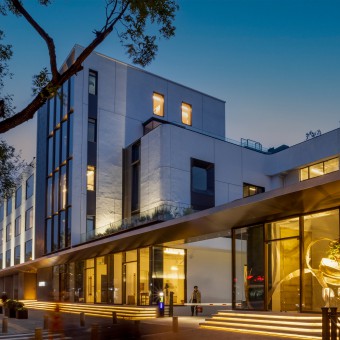 |
|
||||
| DESIGN DETAILS | |||||
| DESIGN NAME: Beijing XLLD Creative Park PRIMARY FUNCTION: Office and Retail INSPIRATION: The lighting design intent for the interior public spaces of the Beijing Xuelian Liangdian Dongsi Creative Park is to bring out the feeling of an office lounge with cultural events and exhibitions rather than a common office space. UNIQUE PROPERTIES / PROJECT DESCRIPTION: This is an renovation project, which was a textile shopping mall called Sanyou. It was the largest of its kind in Beijing with 1500 sqm before the year 2000. In March 2020, started a makeover to transform it into an office, small retail and cultural space with a unique theater, roof gardens and exhibition areas. OPERATION / FLOW / INTERACTION: As this is a creative park, its operation remains in the hand of the property management of the client. PROJECT DURATION AND LOCATION: The lighting design part of the project started in May, 2020 in Beijing, China and the completion time in September 2021. FITS BEST INTO CATEGORY: Lighting Products and Fixtures Design |
PRODUCTION / REALIZATION TECHNOLOGY: As the building is Northsouth oriented with its main facade facing East, the street view lighting design emphasizes the contrast between the white facade lit with narrow beam 4000K LED wall washer lights that provide a contrast with the bronze curtain wall stretching vertically 5 stories lit up with warm white LED lights above the main entrance and horizontally on the first floor. SPECIFICATIONS / TECHNICAL PROPERTIES: LED linear light (Power 15W/m beam angle 120 degree 3000K color rendering index above 90) Embedded down light with adjustable angle (Power 2 x 13W beam angle 36 degree 3000K color rendering index above 90) TAGS: Culture and Creative Park, Office Space, Theater Lighting, Exhibition Lighting, Roof Garden RESEARCH ABSTRACT: The lighting design of the Beijing Xuelian Liangdian Dongsi Creative Park is based on extensive field trials, several different lights were bringed to construction site and picked by their real performance. CHALLENGE: The unique theater across from the lobby is narrow (3.4 meters) and tall (16 meters) with a glass roof that allows daylight to enter the space during the day and can be covered during a performance if necessary. In addition to the functional lights installed below the roof glass and the staircases below, the audience is guided to the seating area via hidden 3000K LED strip lights. The stage lightings are independently controlled ADDED DATE: 2021-11-18 07:03:26 TEAM MEMBERS (3) : Architecture Design: PUT.Design, Landscape Design: Yiwei landscape engineering design Co., Ltd and Interior Design: PUT.Design (except the theater area), IDEE (theater area) IMAGE CREDITS: Image #1: Francois Nadeau , Xuelian Liangdian Creative Park, 2021. Image #2: Photographer Gao Han, Xuelian Liangdian Creative Park, 2021. Image #3: Photographer Gao Han, Xuelian Liangdian Creative Park, 2021. Image #4: Francois Nadeau, Xuelian Liangdian Creative Park, 2021. Image #5: Photographer Gao Han, Xuelian Liangdian Creative Park, 2021. Video Credits: LDPi PATENTS/COPYRIGHTS: Copyrights belong to Lighting Design Partnership International, 2021. |
||||
| Visit the following page to learn more: http://LDPinternational.com.cn | |||||
| AWARD DETAILS | |
 |
Beijing Xlld Creative Park Office and Retail by Ldpi is Winner in Lighting Products and Fixtures Design Category, 2021 - 2022.· Press Members: Login or Register to request an exclusive interview with LDPi . · Click here to register inorder to view the profile and other works by LDPi . |
| SOCIAL |
| + Add to Likes / Favorites | Send to My Email | Comment | Testimonials | View Press-Release | Press Kit |

