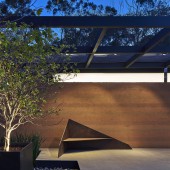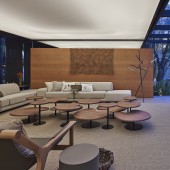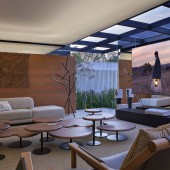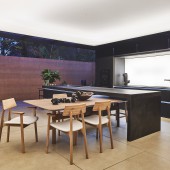Espaco Com Viver Residencial House by Studio Arquitetonico |
Home > Winners > #132926 |
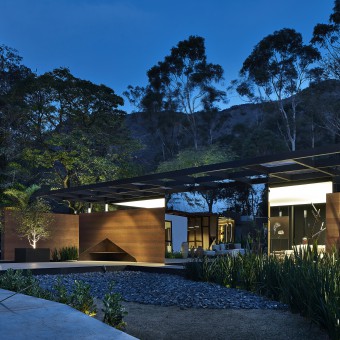 |
|
||||
| DESIGN DETAILS | |||||
| DESIGN NAME: Espaco Com Viver PRIMARY FUNCTION: Residencial House INSPIRATION: Inspired by the vast backlands of veredas, the riverside population of the São Francisco River, and the simple way of living in the interior of Minas Gerais, we developed a space based on the gastronomic gatherings of the Minas Gerais family. Searching the river for the mystical and transcendent inspiration of the country people. Valuing our roots and as legitimizing through our creative craft. Thus elevating the concept of vernacular architecture, by transforming the trivial into luxury. UNIQUE PROPERTIES / PROJECT DESCRIPTION: Sustainability is the hallmark of this project: the walls were made with construction waste, including discarded drywall from the work itself, the coating was carried out by women from bio-construction, who collected land of different shades in landfills, and the structure is entirely made of aluminum. There is no entry or exit door and walls that do not touch the ceiling, creating a fluid environment. OPERATION / FLOW / INTERACTION: We opted for an automation and sound system of quality and reproduction fidelity, increasing the user experience and allowing immersion in our roots, connecting users to space, valuing affective memories and providing well-being and quality of life. PROJECT DURATION AND LOCATION: The entire design of the project started in July 2021 and ended in October 2021. It was built for the CASACOR MINAS GERAIS 2021 Show, which took place at the Palacio das Mangabeiras. FITS BEST INTO CATEGORY: Architecture, Building and Structure Design |
PRODUCTION / REALIZATION TECHNOLOGY: We assume our origins and tell our story in a pure and contemporary style, creating a spacious, cozy environment full of affectionate memories. The pure and straight lines of the environment are enhanced by the furniture with delicate and organic lines. The use of natural materials, Brazilian woods and handicrafts from Minas emphasize the connection with the theme of the exhibition. Works of art enhance and ennoble the atmosphere that is relaxed and designed to receive family and friends. The natural fiber rug and cozy lighting are strong points of the environment. SPECIFICATIONS / TECHNICAL PROPERTIES: On the façade of pure lines, under the pergola of large orthogonal spans, an asymmetrical point draws attention. Sculptural, clean and inviting in design, the corten steel bench seeks the memory of the time we played in the street and the stories until late on the porch of our house. TAGS: EARTH, ORIGIN, TECHNOLOGY, SUSTAINABILITY, FLUIDITY, ACCESSIBILITY, ERGONOMICS, WELL-BEING RESEARCH ABSTRACT: - CHALLENGE: A construction that starts from concepts such as ancestry, sustainability, quality of life, origin, social responsibility and ethics. With an aluminum structure and linear walls that don't touch the ceiling and manually covered with earth in different tones, the living, kitchen and dining room are seamlessly integrated. On the façade, the mirror mimics the green surroundings and the minimalist landscaping. Internally, homogeneous lighting enhances the whole in a delicate and welcoming way. ADDED DATE: 2021-11-12 19:53:05 TEAM MEMBERS (1) : IMAGE CREDITS: Images: Jomar Bragança |
||||
| Visit the following page to learn more: https://www.archdaily.com.br/br/969851/e |
|||||
| CLIENT/STUDIO/BRAND DETAILS | |
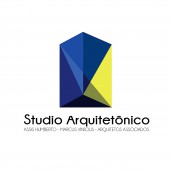 |
NAME: Studio Arquitetonico PROFILE: STUDIO ARCHITECTURE AND INTERIOR DESIGN. |
| AWARD DETAILS | |
 |
Espaco Com Viver Residencial House by Studio Arquitetonico is Winner in Architecture, Building and Structure Design Category, 2022 - 2023.· Read the interview with designer Studio Arquitetonico for design Espaco Com Viver here.· Press Members: Login or Register to request an exclusive interview with Studio Arquitetonico. · Click here to register inorder to view the profile and other works by Studio Arquitetonico. |
| SOCIAL |
| + Add to Likes / Favorites | Send to My Email | Comment | Testimonials | View Press-Release | Press Kit |
Did you like Studio Arquitetonico's Architecture Design?
You will most likely enjoy other award winning architecture design as well.
Click here to view more Award Winning Architecture Design.


