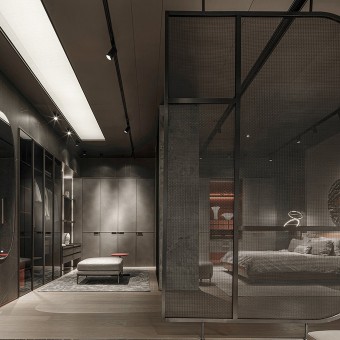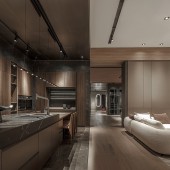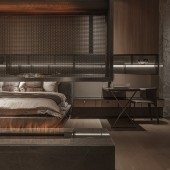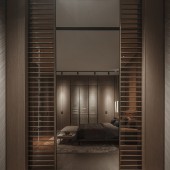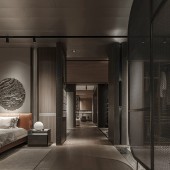Baunis Headquarter Display Room by Chung Han Tang |
Home > Winners > #132221 |
| CLIENT/STUDIO/BRAND DETAILS | |
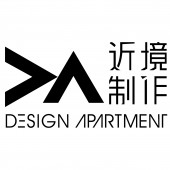 |
NAME: Design Apartment PROFILE: Our design comes from the enthusiasm toward life, Vital, simple, Asian In our series project, It strongly reveals the color of the area, merging them into the concept of interior architecture. Emotions expressed through the material. Time recorded by the shades. Born in Asia, initiated from the East. Tell the story of space with the most profound humanities. In designs, there are filled with living humors Emphasize on natural, clear and original design to represent future space’s development direction. |
| AWARD DETAILS | |
 |
Baunis Headquarter Display Room by Chung Han Tang is Winner in Interior Space and Exhibition Design Category, 2021 - 2022.· Read the interview with designer Chung Han Tang for design Baunis Headquarter here.· Press Members: Login or Register to request an exclusive interview with Chung Han Tang. · Click here to register inorder to view the profile and other works by Chung Han Tang. |
| SOCIAL |
| + Add to Likes / Favorites | Send to My Email | Comment | Testimonials | View Press-Release | Press Kit |
Did you like Chung Han Tang's Interior Design?
You will most likely enjoy other award winning interior design as well.
Click here to view more Award Winning Interior Design.


