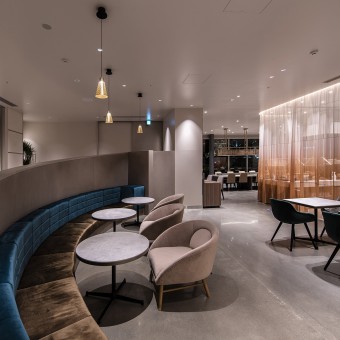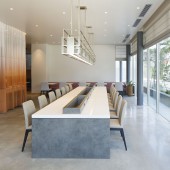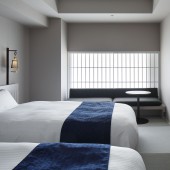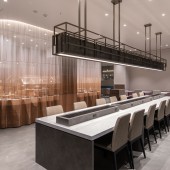Torifito Kanazawa Hotel by Wataru Omameuda |
Home > Winners > #131556 |
 |
|
||||
| DESIGN DETAILS | |||||
| DESIGN NAME: Torifito Kanazawa PRIMARY FUNCTION: Hotel INSPIRATION: Before the spread of the new coronavirus infection, there was a chronic shortage of accommodation.The hotels that were forested with the aim of the Tokyo Olympics are more about quantity than quality, and even in Kanazawa, where historical culture remains strong, it seems that there were many designs similar to traditional craft. Instead, I felt the limits of a lifestyle hotel that relied on interior design, and started by raising the question of who it was for. UNIQUE PROPERTIES / PROJECT DESCRIPTION: A hotel with a new perspective that supports the closing of a day for guests with various purposes. With 161 guest rooms and a large communal bath near Kanazawa Station, a shared club lounge for business people, and hands-on content for girls' trips, you can relax at the end of the day on your trip and welcome the morning comfortably. Designed a stay. OPERATION / FLOW / INTERACTION: We've built a lot of stylish hotels on the boom, but there's no hotel that makes us want to go again ... I felt the limits of a lifestyle hotel that relied on interior design, and I thought there was a discrepancy between the value it provided and the design. As a result of detailed marketing analysis, we found a way to differentiate ourselves in the hotel life of common areas. We have designed and organized a clear program as a hotel that supports the closing of guests for various purposes during the day. PROJECT DURATION AND LOCATION: Design: April 2019-October 2019. Construction: November 2019-March 2021. FITS BEST INTO CATEGORY: Interior Space and Exhibition Design |
PRODUCTION / REALIZATION TECHNOLOGY: A "hotel that supports the closing of the day" with a spacious large communal bath and a club lounge that can be used during the day and night while suppressing the "basics of accommodation specialization" Aimed at. As a result of analyzing local resources instead of creating interiors with items unique to tourist destinations, we focused our guest targets on business person girls trips. We have realized a hotel where you can stay at a reasonable price by organizing the way of spending the night at your destination, organizing the deformed site with an architectural plan, and coordinating with the local culture! SPECIFICATIONS / TECHNICAL PROPERTIES: Site area : 563.46square meter Total floor area : 4821.75square meter Room area : 14.13to40.97square meter Structure : Steel structure Scale : B1F to 13F Total number of rooms : 161 TAGS: hotel design , Clear targeting , Deformed site , business Hotel basics , Fusion with local culture RESEARCH ABSTRACT: Under the theme of "Chemical reaction by adding a community", we have designed various accommodations and housing facilities according to the times, environment and circumstances. With the design of cooperative houses as the main axis, we have built up architecture and space creation with an eye on the target, based on our achievements that capture the ideas of real users. CHALLENGE: (1) Because it is a deformed site, we created two entrances that allow people to pass through in consideration of the flow of people, and featured the alley-like space as an "art corridor" by displaying it on the wall. (2) The point that "the height detail of the lounge sofa and the art curtain that can instantly hide the buffet table" was set up so that the breakfast venue could be converted into a business lounge. (3) The guest rooms are designed with a "bench sofa by the window" that takes advantage of the view from the window, and the relaxing scene is integrated with the space. ADDED DATE: 2021-09-30 10:14:43 TEAM MEMBERS (2) : Yuko Sakurai and Takehiro Nambu IMAGE CREDITS: Wataru Omameuda, 2021. |
||||
| Visit the following page to learn more: http://www.co-plus.co.jp/ | |||||
| AWARD DETAILS | |
 |
Torifito Kanazawa Hotel by Wataru Omameuda is Winner in Interior Space and Exhibition Design Category, 2021 - 2022.· Press Members: Login or Register to request an exclusive interview with Wataru Omameuda. · Click here to register inorder to view the profile and other works by Wataru Omameuda. |
| SOCIAL |
| + Add to Likes / Favorites | Send to My Email | Comment | Testimonials | View Press-Release | Press Kit |







