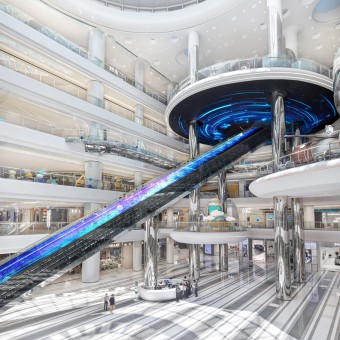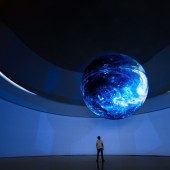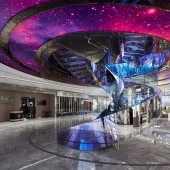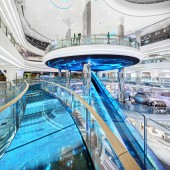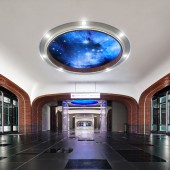Shenzhen Longgang Wanda Plaza Interior Design by Wanda Commercial Planning and Research |
Home > Winners > #131545 |
| CLIENT/STUDIO/BRAND DETAILS | |
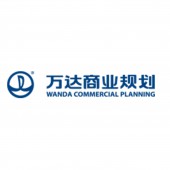 |
NAME: Wanda Commercial Planning and Research PROFILE: Wanda Commercial Planning and Research is the only institution in China that especially engages in the planning and design of large commercial centers, five-star hotels and travel resorts. Bringing together the first-rate talents of domains aforementioned, it is a crucial factor for the core competitiveness of Wanda Commercial Properties Co. Ltd. Furthermore, it is responsible for the planning design, preliminary design, landscape design and mechanical and electrical design of all the development projects of Wanda Group, and participates in the whole process of product positioning, cost control and technical support, etc. The annual task of commercial architectural design exceeds 10 million square meters. |
| AWARD DETAILS | |
 |
Shenzhen Longgang Wanda Plaza Interior Design by Wanda Commercial Planning and Research is Winner in Interior Space and Exhibition Design Category, 2021 - 2022.· Read the interview with designer Wanda Commercial Planning and Research for design Shenzhen Longgang Wanda Plaza here.· Press Members: Login or Register to request an exclusive interview with Wanda Commercial Planning and Research. · Click here to register inorder to view the profile and other works by Wanda Commercial Planning and Research. |
| SOCIAL |
| + Add to Likes / Favorites | Send to My Email | Comment | Testimonials | View Press-Release | Press Kit |
Did you like Wanda Commercial Planning and Research's Interior Design?
You will most likely enjoy other award winning interior design as well.
Click here to view more Award Winning Interior Design.


