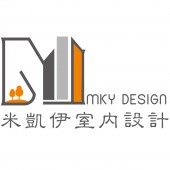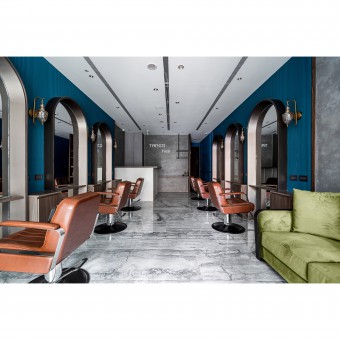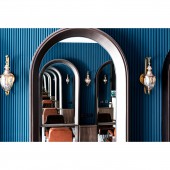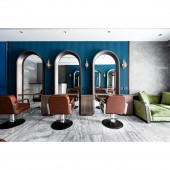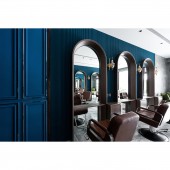DESIGN NAME:
Vintage Look
PRIMARY FUNCTION:
Commercial Space
INSPIRATION:
Hair salons are springing up at the south of Taichung City; hence, how to create a space different from the others was the main task for this design. After grasping the trends among society, especially the young generation, the designer has constructed the space with the concept of A Check-in Spot, encouraging clients to take photos as souvenirs. The color tones, the materials, and the furnishings are perfectly arranged to create a comforting balance for this hair salon; when people step in, they would want to take photos and share them online.
UNIQUE PROPERTIES / PROJECT DESCRIPTION:
This space is filled with richness and luxury through the color changes and the selection of materials. For example, arch mirrors are embedded with titanium plating bars to eliminate the dullness of standard mirrors, and vintage-like modeling wall lamps are set up between seats that echo with blue linear wallpapers. The overall emits an exotic vibe to give customers experiences they have never felt before. At the same time, the wave modeling on the walls is reproduced from recycled fiberboards, while the imported marble-imitating tiles on the floor are certified as green products.
OPERATION / FLOW / INTERACTION:
This space fulfills all demands for operating a hair salon and takes advantage of mirrors reflecting characteristics to expand clients vision significantly while experiencing the hair-changing progress in detail. Moreover, the relaxing environment is also set up with French windows and three-layered doors to draw sufficient lightings and breeze into the interior.
PROJECT DURATION AND LOCATION:
The project started in September 2020 and finished in September 2021 in Taichung City, Taiwan.
FITS BEST INTO CATEGORY:
Interior Space and Exhibition Design
|
PRODUCTION / REALIZATION TECHNOLOGY:
Titanium plating materials, wave modeling walls, marble-imitating tiles, and system cabinets. Titanium plating mirrors are set up to layer the space while the wave modeling walls are reproduced from recycled fiberboards. As for the flooring, marble-imitating tiles simulate the stone grains, adding a sense of luxury while contributing to the environment by avoiding using natural stone materials. Furthermore, the system cabinets are made of wooden plates from reclaimed forests.
SPECIFICATIONS / TECHNICAL PROPERTIES:
The 72-square-meter space is equipped with a hairdressing area, a hair washing area, an equipment storage, a counter, and a pedestrian arcade.
TAGS:
Interior design, commercial space, hair salon, London style, unique style
RESEARCH ABSTRACT:
The building is a pre-owned house with over 25 years of history. At first, the designer noticed the lack of lightings, poor ventilation conditions, and the long and narrow shape of the interior. Since a hair salon is a commercial space where guests usually spend over two hours, the area must be relaxing and comfortable to give users better experiences. Hence, glasses, transparent doors, and the reflecting characteristics of mirrors are used to expand the space visually.
CHALLENGE:
Since the space wasnt equipped with sufficient lightings and good ventilation conditions initially, the designer had specially set up glasses and three-in-one ventilate doors at the front and back to increase airing and brightness. At the same time, the flooring is paved in light colors to create an expansive feeling when the daylight shines into the interior while reflecting characteristics of mirrors are used to expand the space visually.
ADDED DATE:
2021-09-30 09:04:08
TEAM MEMBERS (1) :
Fu-Kai Bai, I-Han Liu
IMAGE CREDITS:
MKY Design
|
