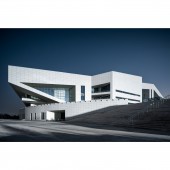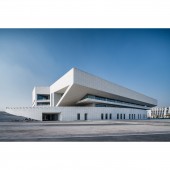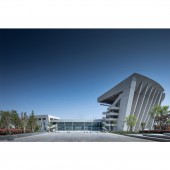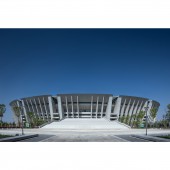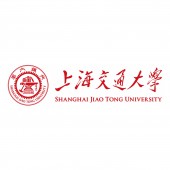Qingdao Pingdu Olympic Center Sport Venue by Jian Wu |
Home > Winners > #131383 |
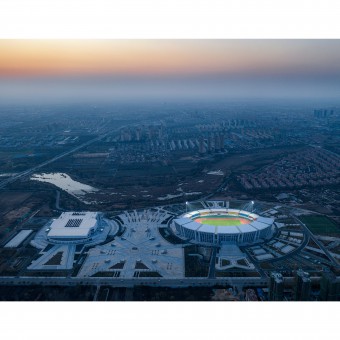 |
|
||||
| DESIGN DETAILS | |||||
| DESIGN NAME: Qingdao Pingdu Olympic Center PRIMARY FUNCTION: Sport Venue INSPIRATION: This project is one of the first experimental construction results of the purposeful integration of "spatial efficiency" theory with design practice. The theory suggests that cities and buildings are the results of "comprehensive utilization and transformation of social resources". It is an important index to evaluate the rationality of urban and architectural form, whether the "social resources" can form an optimization utilization mode and produce good usage effect. UNIQUE PROPERTIES / PROJECT DESCRIPTION: This project is one of the competition venues for the 34th Provincial Games in Shandong Province. By combining swimming pool and basketball gym, the layout is transformed from "one venue-two pavilions" to "one venue-one pavilion". On the one hand, the imbalance of architectural size of these three buildings is avoided. On the other hand, it also forms the frugality of public square and internal transportation land, so as to effectively save land resources. OPERATION / FLOW / INTERACTION: The gymnasium offers a variety of use possibilities. First, the basketball hall can provide plenty of spatial layout modes to meet the requirements of assembly activities with different sizes and types. Second, the combination possibilities of core functional space and auxiliary space are able to be divided and combined, taking into account the different needs of event and daily use. Finally, through the combination of the core functional space, a variety of experiences of watching games are created, so as to enhance the richness of space perception. PROJECT DURATION AND LOCATION: Time of design: 02/2016-07/2016 Time of construction: 09/2016-05/2018 Location: Pingdu, Qingdao city, Shandong Province, China FITS BEST INTO CATEGORY: Architecture, Building and Structure Design |
PRODUCTION / REALIZATION TECHNOLOGY: The relative separation of large and small space creates technical convenience for the construction. The auxiliary functional space is constructed with multi-layer frame system, which is simple and convenient to construct. At the same time, due to its relative independence, the required structural span for the core functional space is reduced to a certain extent, thus effectively reducing the construction technology difficulties and structural cost of large-span space. The stadium structure model, forming a unit structure integrated system, and combining two different structural systems into a relatively independent complete system. SPECIFICATIONS / TECHNICAL PROPERTIES: This project is one of the competition venues for the 34th Provincial Games in Shandong Province. The construction content includes: 15,000-seats stadium (floor area: 48,000 square meters), 7,000-seats basketball hall (floor area: 37,500 square meters) and 1,500-seats natatorium (floor area: 11,500 square meters). On this basis, it is also required to provide activity square and specialized assembly and escape square for each venue, and decorate the necessary outdoor activity spaces. TAGS: Social resource, Architecture form, Build bigness based on smallness, Essential function, Auxiliary function. RESEARCH ABSTRACT: This paper takes "Social resource organization and Building form generation" as a group of objects for overall thinking, and applies it in combination with practical case. On the basis of summarizing the main building functional components and analyzing and upgrading their organization methods, the design concept of "Build bigness based on smallness" was derived, and the generation of architectural space form was conducted. This research model establishes internal relations and constraints between intangible social resources and tangible architectural forms, forming a unity of theory and practice. CHALLENGE: Through the analysis of same kind of Olympic sports centers, the existing problems are mainly focused on the following points: "larger scale construction vs lower efficiency", "much more constructive technical difficulty vs lower completion of construction", "higher professional degrees of competition space vs less flexibility in daily use". To answer these questions, in the design of Pingdu Olympic Sports Center, the core functional and auxiliary elements are divided. Through simulating and analyzing spatial organization mode, construction mode, usage mode according to functional elements, and comparing the benefit of scale, construction and usage, the comprehensive benefit of architecture is promoted. ADDED DATE: 2021-09-29 17:10:48 TEAM MEMBERS (19) : Jian Wu, Liang Li, Youjun Yang, Yi Wang, Guan Gong, Fuxi Chen, Qiang Dong, Jun Zhou, Xingyong Ai, Ronghai Dou , Gangfeng Gao , Erwei Zhang , Zhi Zhou, Chong Ma, Yangliu Xie, Xiaohao Meng, Wei Yuan, Yingchao Li and He Huang IMAGE CREDITS: Image #1: Photographer Wu Qingshan and Wang Ze. Image #2: Photographer Wu Qingshan and Wang Ze. Image #3: Photographer Wu Qingshan and Wang Ze. Image #4: Photographer Wu Qingshan and Wang Ze. Image #5: Photographer Wu Qingshan and Wang Ze. |
||||
| Visit the following page to learn more: https://www.archdaily.com/908577/olympic |
|||||
| AWARD DETAILS | |
 |
Qingdao Pingdu Olympic Center Sport Venue by Jian Wu is Winner in Architecture, Building and Structure Design Category, 2021 - 2022.· Press Members: Login or Register to request an exclusive interview with Jian Wu. · Click here to register inorder to view the profile and other works by Jian Wu. |
| SOCIAL |
| + Add to Likes / Favorites | Send to My Email | Comment | Testimonials | View Press-Release | Press Kit |

