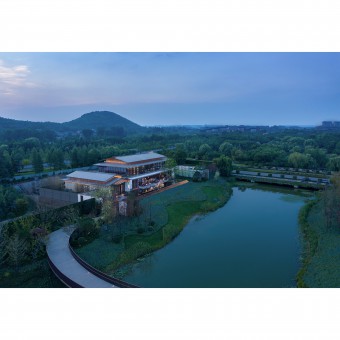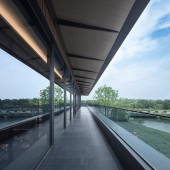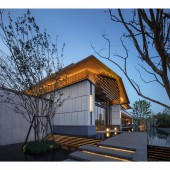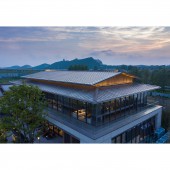DESIGN NAME:
Yulonghu
PRIMARY FUNCTION:
Community Center
INSPIRATION:
We pay attention to the spatial experience sense and the detail scale in the planning and design. In terms of function, it is divided into: Community Lobby, Entrance Axis Landscape Garden Space, Water Garden Space, Curved Landscape Bridge, Front Field Space, and Sale Office's main body. Based on a narrative spatial organization of multiple functional experiences, we present the environment as an overall visual image, generating a continuous interface along the river.
UNIQUE PROPERTIES / PROJECT DESCRIPTION:
The project is adjacent to Xuzhou New City Dalong Lake Scenic Area, a metropolitan TOP resource aggregation field integrating finance, education and stereoscopic landscape, with perfect surrounding commercial facilities and mature living atmosphere. The design continues the cultural deposits of the ancient capital, Xuzhou, adheres to the aesthetic mood of Chinese style, and fully explores the surrounding landscape resources to create a livable community center between mountains and water.
OPERATION / FLOW / INTERACTION:
The building facade proportions inherit the three-stage composition of classical architecture and makes the design of the entrance arch incorporate modern techniques to reveal a highly aesthetic oriental modern aesthetic. As for sale office, its roof is inspired by the traditional Chinese palace architecture, "double-hipped roof", which enhances its sense of ritual and dignity. Besides, this design emphasizes the purity and cleanliness of the facade and the rhythm and texture of the material itself, with beige stone as the base, dark gray metal lines outlining the contours, taking the wood grain metal strips as the main decorative symbols and combined with the glass curtain wall in reality and fiction, thus making the subtle and elegant architectural details present a distinct visual impression. In the early design and the late construction process, we always pursue the polishing and refinement of texture and details to ensure the integrity of the project.
PROJECT DURATION AND LOCATION:
The project started in Aug. 2020 and finished in jul. 2021 in Xuzhou, China
FITS BEST INTO CATEGORY:
Architecture, Building and Structure Design
|
PRODUCTION / REALIZATION TECHNOLOGY:
The design of the entrance bucket arch was exerted repeated element refinement. Due to the design time deviation between the early building structure and the curtain wall structure, the on-site construction was in doubt. Then, we re-negotiated the strategy with the construction unit at the later stage to optimize the structure into a 14° eave slope and a 2.4 m projection on both sides of the eaves, creating a roof space that is structurally invisible from a human perspective, but extensible. Finally, this design gained a good display effect and achieved the expected effect.
SPECIFICATIONS / TECHNICAL PROPERTIES:
It attaches importance to the understanding of the local and regional aspects of the design lot and the cultural lineage continuation of the local place.
In regard of architectural form, we take the ritual architecture of the palaces and royal residences of the two Han dynasties as the planning blueprint in this case, following the ritual characteristics that build palace in the middle position, choose the high point to establish and adopt the progressive palace layout, and absorbing the Chinese architectural rituals into the space via modern expressions to form a more dynamic contemporary oriental architectural style. What's more, the private banquet room, book bar, tea room, audio-visual hall and other internal space settings fully integrate the classical temperament into contemporary life, presenting the rituals of the Chu and Han styles with exquisite details.
In the aspect of material use, the base column is made of silver point white linen insulation stone, with copper-like brushed aluminum plate applied in entrance arch and roof lower grille, making the whole magnificent and exquisite in detail.
TAGS:
community center, three-stage composition of classical architecture, spatial experience sense, detail scale
RESEARCH ABSTRACT:
For spatial flow, the entrance lobby adopts the atmospheric classical mansion-style entrance form to enrich the facade along the street and enhance the overall quality of the community; entering the exhibition area, the entrance axis landscape in the classical form of axial symmetry will be enjoyed; after the stacked stone water yard, it will present the arc bridge of the internal river, and the main building of the exhibition center on the other side of the river will come into view; walking across the arc bridge to the other side of the river and following the steps up, the entrance of the Sale Office will appear before us. While the Sale Office is functioned as the main marketing display space, its interface along the river is opened to present the best view effect. Making the scenery different as the footsteps move in the whole flow line, this case brings visitors an experience of living in a future lake-view community.
CHALLENGE:
In the design, the details of the overhanging components coming down from the eaves were discussed repeatedly to achieve a refined component, a far-reaching outcrop and a light effect. In the end, we have decided with the curtain wall and construction drawing unit to use the T-stub steel form, making the exposed structure achieve the expected effect.
ADDED DATE:
2021-09-29 08:41:48
TEAM MEMBERS (1) :
Hu Qiao, Huang Kai, Jin Guangshan
IMAGE CREDITS:
Photo Cradits: Chen Yuanxiang
|









