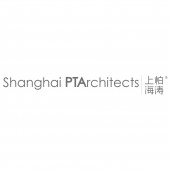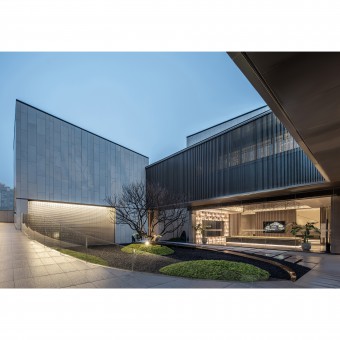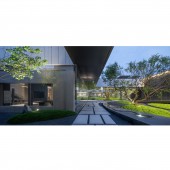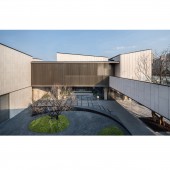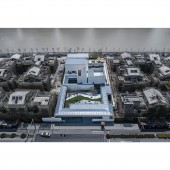DESIGN NAME:
West Suburban Elegance
PRIMARY FUNCTION:
Display Center
INSPIRATION:
Combined with site characteristics, the overall planning has created juxtaposition clustered space from large to small, thus making the scattered small volumes echo the surrounding residential texture. The ingenious combination of flat and sloped roofs not only creates rich space volume, but also reserves ample floor area and ceiling height.
UNIQUE PROPERTIES / PROJECT DESCRIPTION:
The project is positioned at the root of Shanghai, Sijing Town, Sijing with a history of more than a thousand years. With a view to continue the local language and respect traditional Sijing culture, the design wholly adopts the settlement form to present rich space, leaving the surrounding environment and the building as a borrowed landscape from each other, meanwhile, with modern approaches to restore the traditional space, it gives visitors a modern garden space experience.
OPERATION / FLOW / INTERACTION:
The design strategy include the following two parts. The first is to keep the original building base texture and massing. The second is that the building style is not a complete imitation of Classical Gardens of Suzhou style but a modern style which expresses the heritage elements with innovative architectural language. Simple sheet walls are adopted at the new entrance facade. Between the walls, concave slope top are used to prompt the renewal of the original roof, while maintaining the original roof trend of the main building.
PROJECT DURATION AND LOCATION:
The project started in Dec. 2018 and finished in Dec. 2020 in Shanghai, China.
FITS BEST INTO CATEGORY:
Architecture, Building and Structure Design
|
PRODUCTION / REALIZATION TECHNOLOGY:
The application of spatial streamline is based on the unique gardening techniques of Suzhou gardens, creating a rich space for enjoyment, play and living in a limited space. Moreover, the corridor, garden, courtyard, building, spring, stone, flowers, wood together has been combined by means of comparison, setoff, opposite scenery, borrowed landscape, scale changes, level coordination, small in the big, less prior to more, and other techniques and a harmonious living environment of man and nature has been created in the city.
SPECIFICATIONS / TECHNICAL PROPERTIES:
-
TAGS:
display center, modern garden space experience
RESEARCH ABSTRACT:
In order to create a real-life scene for "what you see is what you obtain", the design takes the different needs of pre-display and post-use into full consideration, and finally has met the requirements of both functions, avoiding the waste of resources brought by the secondary transformation.
As for the choice of materials, sustainable vitrified materials instead of natural stone are also applied to the design.
CHALLENGE:
The project covers a land area of 3,300㎡ and a floor area of 600㎡. How to use the limited building volume to present a rich spatial feeling and visiting experience on the site is the breakthrough point of this design.
Designers hope to create as much great effective space as possible. Entering the display center through the Mountain Gate, the landscape shadow wall comes into view, then after a grille walkway, we can arrive at the reception area. The reception area and the sandbox area are connected by the water courtyard, which embodies four steps, opening, developing, changing and concluding, and plays an emphasis on the continuity and integrity of spatial design in the real and imaginary, light and dark, opening and closing, turning, gyrating, restraining and displaying, while the enclosed landscape movement line creates different scenery as the footsteps move. With the design of ancient trees and wells, flowing water and other different details, it evokes the memory of hometown and tells the story of oriental culture to people.
ADDED DATE:
2021-09-29 08:31:41
TEAM MEMBERS (1) :
Ren Xiangyi, Hu Qiao, Guo Juntang, Fu Yuelin
IMAGE CREDITS:
Photo Credits:10 Studio, Qiao Yunfeng, Yuan Yang
|
