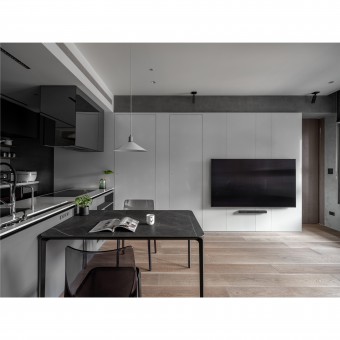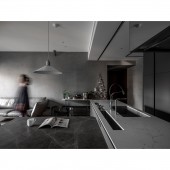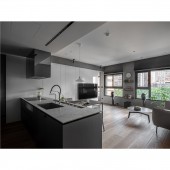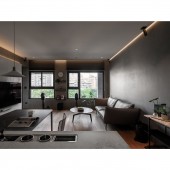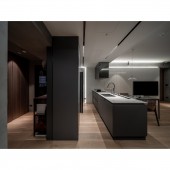DESIGN NAME:
The Experiment
PRIMARY FUNCTION:
Residential
INSPIRATION:
The designer wanted to differentiate this project from ordinary interiors through new spatial arrangements and materials. To build a more suitable residence for modern citizens, the concept of A living space that centers around the kitchen can bring the family closer is practiced by using natural and eco-friendly elements and multi-layered elevation materials.
UNIQUE PROPERTIES / PROJECT DESCRIPTION:
Instead of setting up walls in the public area, the designer divided the space through hidden divisions or hallways surrounding the open-end kitchen. An IH stove is installed on the kitchen island, allowing users to face the window scenery and living room while cooking. The transparent and accessible design has allowed the family to interact more.
OPERATION / FLOW / INTERACTION:
LED lights that dont accumulate dust easily are used as the main lightings of the residence; meanwhile, the walls are painted in grey to make repaint jobs easier when occurring in the future. Furthermore, the baked glass television wall, hotfix laminate hard plastic sheets, and other easy-to-clean materials are decorated to give users a more convenient life.
PROJECT DURATION AND LOCATION:
The project is finished in June 2020 in New Taipei City, Taiwan.
FITS BEST INTO CATEGORY:
Interior Space and Exhibition Design
|
PRODUCTION / REALIZATION TECHNOLOGY:
Machine-cut island-themed wooden floorings, concrete paints, LED lights, glass plates, baked glass, hotfix laminate hard plastic sheets.
SPECIFICATIONS / TECHNICAL PROPERTIES:
This project is a 20-ping presold house. Since the owner didnt want the kitchen to be excessively separated, the designer transformed the original kitchen into a storage room. At the same time, the initial bathroom is changed into an open-end kitchen since the area is equipped with a drainage system. No partitions or walls are set up between the living room and the master bedroom; instead, cabinets are used to divide the space and further convert the spatial into one living room and two bedrooms.
TAGS:
Experiment, kitchen, kitchen island, eco-friendly elements, centralized storage, natural lighting
RESEARCH ABSTRACT:
The anti-dizzy glass television wall and other grey-white materials are applied to add layers to the elevations. The machine-cut island-themed wooden floorings are specially laid out to give clients dependence on artificial items and live among nature.
CHALLENGE:
Since the IH stove is placed on the kitchen island instead of being set up against the wall, cooking smells must be solved. To prevent the smell from emitting, three elevating glasses are hidden within the kitchen ventilator. During cooking, clients can place a piece of glass underneath the column-shaped ventilator to cover up the stove. The designer took advantage of the mirror reflection to decrease heaviness, eliminate pressure, and create interaction possibilities for the family.
ADDED DATE:
2021-09-29 07:55:34
TEAM MEMBERS (1) :
Yi-Ling Syu
IMAGE CREDITS:
Mowei Interior Design
|




