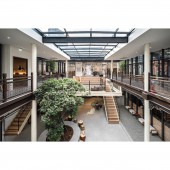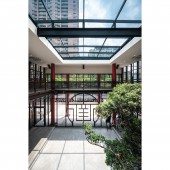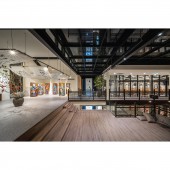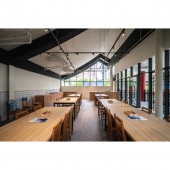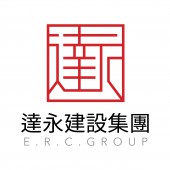Disappeared Manufacturing Sales Centre by Wey Duan Luo |
Home > Winners > #131151 |
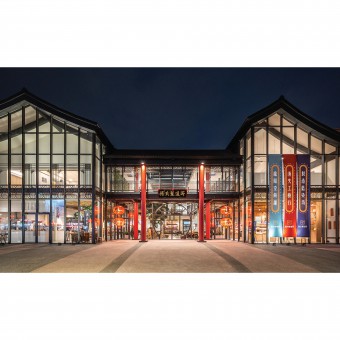 |
|
||||
| DESIGN DETAILS | |||||
| DESIGN NAME: Disappeared Manufacturing PRIMARY FUNCTION: Sales Centre INSPIRATION: The overall concept is based on the traditional houses in Taiwan, which reminds one of the good old times, like the rolling hills and cornices intertwined with one another. In the courtyard layout, the traditional form is reconstructed via modern methods. The traditional folk house vocabulary, reinterpreted through steel structure, glass and other elements, is in sharp contrast with the Great Buddha Temple next door. The dialogue between the old and the new unfolds the new space atmosphere. UNIQUE PROPERTIES / PROJECT DESCRIPTION: The main circulation is divided into two which link to the showroom unit on different floors. Spaces are separated by traditional Chinese windows, various events and exhibition spaces surround a skylight courtyard. The pre-sale house advertisement is integrated into cultural activities, coffee shop and pastry shop. Curtain glass ceiling and wall blur the gap between the street and the building. Evoking the sense of a village scene, it interrupts the rapid urban pace with a recreational space. OPERATION / FLOW / INTERACTION: Wth new oriental aesthetics as the foundation, the traditional architectural form creates a new sense of space and scale via modern construction methods. The intervention of the mezzanine platform between two floors allows different performances held at the same time with flexibility. Spaces for real estate business are divided by Chinese window grilles on each floor. Spaces for maker workshops, art exhibitions and activities are connected. Overall improves the public image of the client. PROJECT DURATION AND LOCATION: The project started in July 2020. It took 8 months of design and development until the construction began in Banqiao District, New Taipei City, Taiwan in February 2021, and it was officially opened in April 2021. FITS BEST INTO CATEGORY: Architecture, Building and Structure Design |
PRODUCTION / REALIZATION TECHNOLOGY: Processed with CNC metal lathes and applied to corridor handrails, display windows of pre-sale houses, glass curtains and other decorative components, a new form of window grill styles is developed with the company's trademark. The roof is made of metal-shaped aluminum clad panels, The sliding type fixation can be constructed quickly, eliminating the effect of thermal expansion, while the width of the roof panel is reduced. Part of the wall is covered with eco-friendly stone paint. SPECIFICATIONS / TECHNICAL PROPERTIES: The project uses steel structure as the main construction method, and it is also applied onto the roof shape design. The site area is 1779.5m² and the building area is 1470.96m². TAGS: reception center, multifunctional, space, commercial, real estate, sales center, showroom, cultural activities RESEARCH ABSTRACT: In the old days, Banqiao was a city with city walls. There were five gates in the east, west, south, north, and small east. The location of this project is within the range of the east gate, in an attempt to rebuild the image of gates in the city. And the history of the development of Banqiao is closely related to the Lin family. At the same time, the Lin Family Garden in Banqiao District is the most intactly preserved garden monument in Taiwan. Borrowing the form of the ancient house in the garden, the courtyard in the center of the courtyard is used as the core of the space. The six areas of clothing, housing, transportation, and education respond to the theme of the celebration of life. CHALLENGE: The gaps created by the overlapping and overlapping eaves roofs in different directions, in terms of drainage and how the glass curtain wall smoothly corresponds to the roof edge; the positioning of the mezzanine platform affects the structural plane and affects the seating position of the stairs. ADDED DATE: 2021-09-28 15:54:19 TEAM MEMBERS (1) : Architect: Shih-Huang Hsieh, Design Team: Pei Fen Liu, Tai Yi Huang, Wey Duan Luo, Tzu Ping Chan IMAGE CREDITS: Wey Duan Luo, 2021. |
||||
| Visit the following page to learn more: https://www.erc-group.com.tw/ | |||||
| AWARD DETAILS | |
 |
Disappeared Manufacturing Sales Centre by Wey Duan Luo is Winner in Architecture, Building and Structure Design Category, 2021 - 2022.· Press Members: Login or Register to request an exclusive interview with Wey Duan Luo. · Click here to register inorder to view the profile and other works by Wey Duan Luo. |
| SOCIAL |
| + Add to Likes / Favorites | Send to My Email | Comment | Testimonials | View Press-Release | Press Kit |

