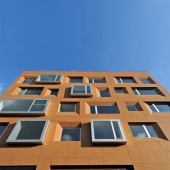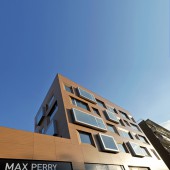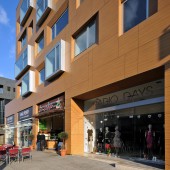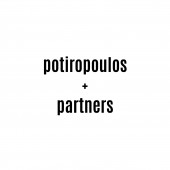Office and Retail Building in Athens Commercial by Potiropoulos and Partners |
Home > |
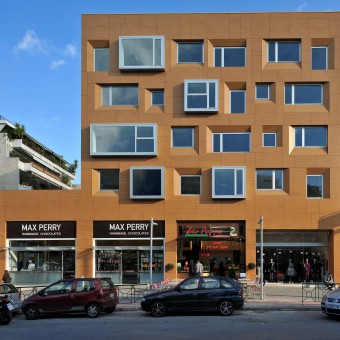 |
|
||||
| DESIGN DETAILS | |||||
| DESIGN NAME: Office and Retail Building in Athens PRIMARY FUNCTION: Commercial INSPIRATION: The dramatic rise of the topography that emerges in the background, offers optical detonations to the avenue, designed to provide rhythm and depth, while associating the built with the natural element. The regular volume of the building strictly follows the urban boundary, as it has been monolithically coated with wood, a natural material, that decelerates the repetition of stereotypical fronts along the road, while attracting nature towards the densely built urban complex. UNIQUE PROPERTIES / PROJECT DESCRIPTION: The architectural treatment refers to the concepts of interruption and viewing, in a major axis of the city (Veikou Avenue) which along the commercial center of the urban block is surrounded by continuous indifferent building fronts. The perpendicular roads to Veikou Avenue function as connections to the neighboring urban areas, as well as frames to the east presenting images of the hills of Psychiko and also highlighting the activities of the housing developed in the inner blocks. OPERATION / FLOW / INTERACTION: The two basement floors host parking and storage spaces, while the ground floor is used for retail. The four remaining above ground floors are of a typical layout and serve office uses. PROJECT DURATION AND LOCATION: Location: Veikou Ave., Athens, Greece Design: 2008-2009 Construction: 2009-2010 FITS BEST INTO CATEGORY: Architecture, Building and Structure Design |
PRODUCTION / REALIZATION TECHNOLOGY: The regular volume of the building follows with discipline the building line. It is clad with wood panels, a natural material, that intercepts the repetition of stereotyped foreheads along the street axis, while pulling nature into the dense urban fabric. SPECIFICATIONS / TECHNICAL PROPERTIES: Building Area: 3.400 square meters TAGS: architecture, office, retail, stores, axis, avenue, facade, elevation, Athens, potiropoulos, building RESEARCH ABSTRACT: Noting and interpreting the element of viewing and hence of perspective, the architectural concept perceives the voids of the shell as interruptions-optica CHALLENGE: The skin of the building is organized by a system of voids or frames which precisely deals with these elements and their relationship with light. The engraved carvings on the outlines of the openings enhance the feeling of perspective. ADDED DATE: 2021-09-28 13:28:05 TEAM MEMBERS (8) : Client: Chorianopoulos Bros Inc., Architect: Potiropoulos+Partners, Structural Engineer: T.Tountas Architect and Associates Engineers, Electromechanical Engineer: S.Venieris, , In collaboration with Th. Tountas & Partners, and IMAGE CREDITS: Photographs: Charalambos Louizidis, Katerina Glinou |
||||
| Visit the following page to learn more: http://shorturl.at/jqGW2 | |||||
| AWARD DETAILS | |
 |
Office and Retail Building in Athens Commercial by Potiropoulos and Partners is Runner-up for A' Design Award in Architecture, Building and Structure Design Category, 2021 - 2022.· Press Members: Login or Register to request an exclusive interview with Potiropoulos and Partners. · Click here to register inorder to view the profile and other works by Potiropoulos and Partners. |
| SOCIAL |
| + Add to Likes / Favorites | Send to My Email | Comment | Testimonials |

