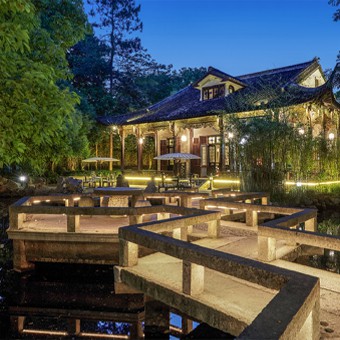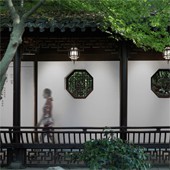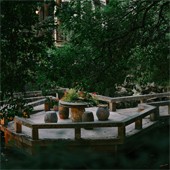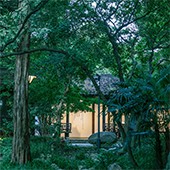DESIGN NAME:
Gaojia Garden
PRIMARY FUNCTION:
Urban Public Space
INSPIRATION:
Project Positioning:Culture and arts suiting both refined and popular tastes
Create a simple and elegant life in a quiet environment with winding paths and surrounded by green woods, and reflect the art of life of the people by the canal by focusing on music, chess, calligraphy, painting, poetry, incense and tea.
UNIQUE PROPERTIES / PROJECT DESCRIPTION:
Gaojia Garden situated in quiet woods by the canal under Gongchen Bridge in Hangzhou.The corridor is designed by combining both new and old elements to create an art and culture corridor.The design of Nanhua Building is to respect history and preserve original design elements left by combing with modern design techniques and modern forms of manifestation.A tea house in the Republic of China era takes shape.
OPERATION / FLOW / INTERACTION:
The original intention of the design is to respect history and preserve original design elements left by combing with modern design techniques and modern forms of manifestation. A tea house in the Republic of China era, with the melodious sound of the harp, literati scholars gathered here taste tea, build connections, share thoughts and appreciate the culture of the Republic of China era. Tea and literati scholars create a wonderful atmosphere brimmed with the fragrance of tea and knowledge where literati scholars taste tea, appreciate traditional culture and look into the real world.
PROJECT DURATION AND LOCATION:
The project started in May 2020 andfinished in January 2021.
The project located in Hangzhou.
|
PRODUCTION / REALIZATION TECHNOLOGY:
The traditional tea house is mainly built by using stone, cloth, wood, metal and leather materials. The background wall in the foyer is designed with spunk silk with partial embroidery. The spunk silk, which is long enough to reach the floor, is delicately wove in an overlapping way to give an effect of layering and to show the purity in the space and the peace in old days.
SPECIFICATIONS / TECHNICAL PROPERTIES:
1200 square metre
TAGS:
Municipal Protected Historic Site, Tea House, Urban Regeneration, Urban public space, Reuse of old buildings
RESEARCH ABSTRACT:
The corridor connecting the entrance is designed by combining both new and old elements to create an art and culture corridor with profound historical connotation. Cultural relics of Gaojia Garden are mainly used to tell the stories behind Gaojia Garden, and old cultural objects in Gaojia Garden are used to unmask the history and culture of the canal, the wisdom of Confucian business culture and legends of Confucian businessmen. The corridor can not only increase the interest of visitors but also thoroughly reflect the history which truly realizes cultural inheritance and transmission
CHALLENGE:
In the traditional tea house, furniture of the "SURECCO"brand that represents the oriental elements in Chinese culture and some Shanghai-style furniture in the Republic of China era are used, and besides, some western elements are also integrated. The combination of colors of furnishing accessories integrates both the Eastern and Western cultures.
ADDED DATE:
2021-09-28 10:29:28
TEAM MEMBERS (6) :
Elaine Cheng, Rene Guan, Giacomo Liviabella, Tien Chen, Andy Xiao and Ivy Huang
IMAGE CREDITS:
Image #1:Photographer Hangzhou Midao cultural creativity Co., Ltd
Image #2:Photographer Hangzhou Midao cultural creativity Co., Ltd
Image #3:Photographer ADCC LIVING ART INSTITUTION
Image #4:Photographer ADCC LIVING ART INSTITUTION
Image #5:Photographer ADCC LIVING ART INSTITUTION
|









