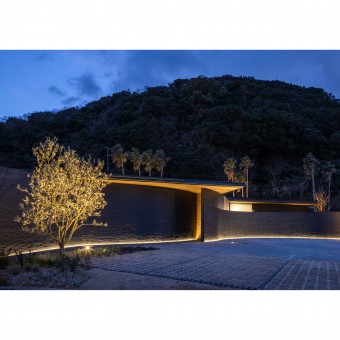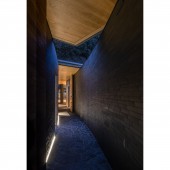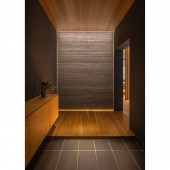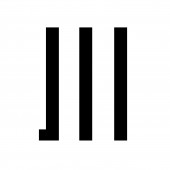River Sea Villa by Junichiro Kawazoe |
Home > Winners > #131059 |
 |
|
||||
| DESIGN DETAILS | |||||
| DESIGN NAME: River Sea PRIMARY FUNCTION: Villa INSPIRATION: I have been thinking about timeless and minimalist design, and the relationship between the space inside and outside. In this project, the design is inspired by them and the situation of the site. UNIQUE PROPERTIES / PROJECT DESCRIPTION: The site is located on Awaji Island in Hyogo Prefecture. The site is connected to the north and extends toward the river in the south. It is located near the mouth of the river. Since there are already buildings on the east and west neighbors, designers have set the axis(path) of the buildings north and south toward the river. The plan divides the building into three main uses. The entrance building, guest building, and main building. It is a one-story building so that the impact on the surrounding. OPERATION / FLOW / INTERACTION: In this architecture, you can enjoy a space experience and relaxation that is unique to that place. It is the material and space derived from that place. PROJECT DURATION AND LOCATION: The design and construction period is September 2019-January 2021. The site is Hyogo prefecture (Japan). FITS BEST INTO CATEGORY: Architecture, Building and Structure Design |
PRODUCTION / REALIZATION TECHNOLOGY: We have done a lot of research on the site, clients, villas and resort hotels for this project. In doing so, we came up with the concept of a fusion of vanacular and modern. It is the only architecture that can only be found in this place. Based on that concept, we examined the exterior, interior, space, materials, and so on. SPECIFICATIONS / TECHNICAL PROPERTIES: The area of the site is 1356.76 m2 and the area of the building is 427.07 m2. The maximum height is 3.77m. TAGS: residence,simple,min RESEARCH ABSTRACT: In this project, many designers participated under our supervision. Structural design, equipment design, lighting design, tile design, fabric design, furniture design, equipment design, etc. We shared the concept with them and proceeded with the project. CHALLENGE: Building the concept was a first-stage challenge. The question is whether to design a wonderful architecture below with few requests from clients. Also, when selecting materials, the concept was to use things in or near this place, so we visited many workshops and made selections. ADDED DATE: 2021-09-28 05:22:55 TEAM MEMBERS (2) : Kazue Kawazoe and Takuya Uemura IMAGE CREDITS: Photographer/Yoshiharu Matsumura |
||||
| Visit the following page to learn more: https://en.kawazoe-a.com/ | |||||
| AWARD DETAILS | |
 |
River Sea Villa by Junichiro Kawazoe is Winner in Architecture, Building and Structure Design Category, 2021 - 2022.· Press Members: Login or Register to request an exclusive interview with Junichiro Kawazoe. · Click here to register inorder to view the profile and other works by Junichiro Kawazoe. |
| SOCIAL |
| + Add to Likes / Favorites | Send to My Email | Comment | Testimonials | View Press-Release | Press Kit |







