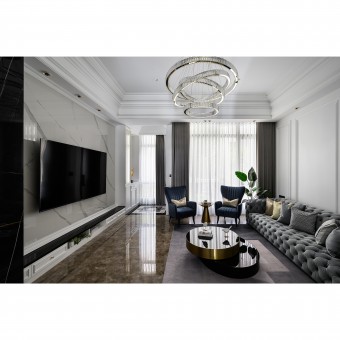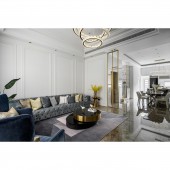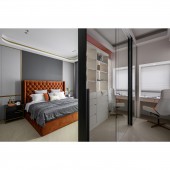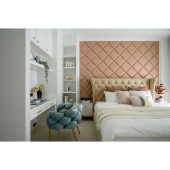DESIGN NAME:
Bright Platinum
PRIMARY FUNCTION:
Residence
INSPIRATION:
As if an elegant and charming dialogue between a gentleman and a lady, the space conveys a unique style of nobility and intellectuality. This hundred-level-ground space is a secluded villa located in the city suburbs and is filled with expectations of a family of three. The designer drew inspiration from the male clients preferred modern elements, the classical, elegant, and fashionable features the female owner and her daughter loved and created a luxury-themed space.
UNIQUE PROPERTIES / PROJECT DESCRIPTION:
The design team upheld the concept that a great design should be a combination of aesthetics and functionality. Since the family loves to travel and shop and has an extraordinary taste in fashion and art, they own many collectibles that need to be stored. Hence, the designers created a luxurious and elegant spatial feeling for the hundred-level-ground villa while satisfying the functional requirements of the users. The overall is carefully built with hidden delicacies to achieve the perfect realization of beauty, function, and design in one go.
OPERATION / FLOW / INTERACTION:
Even though the newly-constructed residence is was initially equipped with good conditions, the original configurations on each floor did not meet the clients needs. For example, the initial position of the bed and the bathroom doorway was opposed, forming a major flaw according to Feng Shui. Hence, the designers first reshaped the layout by adapting different configurations on each floor; hardware restrictions, pipelines' location, and the walkways' width were fully remodified. The overall has maximized the space effect while injecting aesthetics and providing a smooth traffic flow at once.
PROJECT DURATION AND LOCATION:
The project is located in Wugu District, New Taipei City, Taiwan, and is completed in September 2021 after a nine-month construction period.
FITS BEST INTO CATEGORY:
Interior Space and Exhibition Design
|
PRODUCTION / REALIZATION TECHNOLOGY:
Classic colors of black, white, and gray are used as the leading tones of the space. Meanwhile, stone materials and line panels are cleverly paved on floorings, cabinets, and countertops. The decorations of glass, metal, mirror, leather and other elements complement modern patchwork designs to achieve balance. Furthermore, the fashionable furnishings are set up to echo each other while embodying the trendy and elegant overall theme.
SPECIFICATIONS / TECHNICAL PROPERTIES:
The feature of this project was to uphold the spirit of fine craftsmanship and highlight the exquisite details of the space. They have softened the sharpness of the interior while enlarging the area visually; in the future, enchanting melodies will be flowing freely in the residence to give users a relaxing atmosphere. They connect the entire kitchen island and the countertops of the dining cabinets to interpret aesthetics while creating a neat visual experience. The overall is decorated with the spirit of a craftsman.
TAGS:
Mixed materials, Classical, Fine furniture, Hermes, Fashion show
RESEARCH ABSTRACT:
In the hundred-level-ground villa, the designers have turned the clients ideal picture of living into reality with the central concept of new luxury. The clients modern sophistication and classical elegance are refined aesthetically while combining the family hobbies and habits. The residence is perfectly arranged with a human-orientated perception.
CHALLENGE:
The framing technique of the internal glass display cabinets and the arc-shaped corners of the piano room mirrors are incredibly challenging as well. Hence, the designers have measured the proportions thoroughly and perfected the details in the standard of meticulous artistry. Unlike typical heights of residences, all floors in this residence are initially equipped with height advantage. Furthermore, exterior materials and design techniques have echoed each other to give the space aesthetic, functionality, and safety while embodying the concept of a dignified and elegant living experience.
ADDED DATE:
2021-09-27 09:19:32
TEAM MEMBERS (2) :
Kai-Ti Chang, Hui Chiao Fang, Hung-Han Ching and
IMAGE CREDITS:
Kai Feng Design
|









