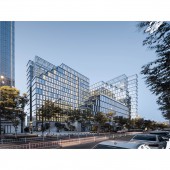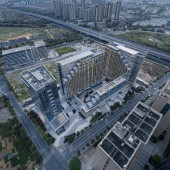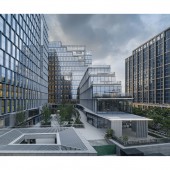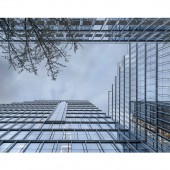City Above the Clouds Multifunctional Office by gad |
Home > Winners > #130944 |
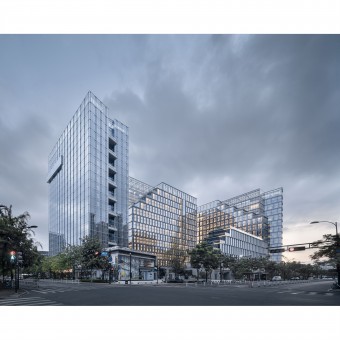 |
|
||||
| DESIGN DETAILS | |||||
| DESIGN NAME: City Above the Clouds PRIMARY FUNCTION: Multifunctional Office INSPIRATION: Inspired by key words such as ideal city and future community, the architects created a futurist architectural form that focuses on openness, cooperation and sharing. The thoughts of architects is balance life and work. Attract the youth from online to offline to communicate with others and embrace nature, and provide a community living space. From the combination of office and commercial businesses to the sharing of production resources, creating a new way of working and living is what we need. UNIQUE PROPERTIES / PROJECT DESCRIPTION: The project is located in Hangzhou. It adopts the conceptual planning system with the theme of City Above The Clouds. Four main buildings are stacked on double-storey circular commercial podium buildings respectively to form a central green park. The commercial space on the first floor has multiple entrances connected to the city, creating a vibrant, three-dimensional and open ideal city. The architects integrated the natural environment, hence creating the ideal town for the future. OPERATION / FLOW / INTERACTION: The architects initially aimed to create a futuristic form of architecture and at the same time to meet people’ s daily work and life needs, and therefore adopted a new approach of combination of buildings. Basically the buildings conform to the site property line and surround the courtyard inside. The main opening is at the southwest corner to face the city, and some smaller openings at other corners are where the complex breathes. Furthermore, compound function of offices and commercials creates various spaces, while life scenes of young people are implanted in consideration of sharing production resources, which results in a community type of living place, just like a magnetic field, that draws people together to communicate and exchange, and guides people toward a brand new way of work and life. PROJECT DURATION AND LOCATION: The project started in 8 October 2017 in HangZhou, ZheJiang, and finished in 20 December 2020 FITS BEST INTO CATEGORY: Architecture, Building and Structure Design |
PRODUCTION / REALIZATION TECHNOLOGY: This design is highly practical, to which an indispensable part is the technical support and selection of materials. The glass used for the building facade is a result of careful comparison and screening for over a year with the developer’ s kind support. With curtain wall, large area of glass looks sophisticated, bringing an overall humble feeling to the buildings, further integrating them into the city. SPECIFICATIONS / TECHNICAL PROPERTIES: The scale of buildings is human-based. People’ s movements and feelings in the architectural space are taken into consideration. The design includes different scales of space from large, medium to small. There are public, open and shared spaces, such as the courtyard formed by 60-meter-high buildings, some 6x6m platforms for communication and exchange; there are also customized apartments to provide individual and private spaces for different groups of people. TAGS: Future, Life, Scene, Share, Social RESEARCH ABSTRACT: Through information collection, field research and on-site interviews in the early stage of design, we found the project is close to Zhangzhou-Changzhou Expressway so that it plays an important role in displaying the city image. The surroundings of the site are mainly industrial parks from 1990s and there’ s no large- scale and intensive green space. Building functions are also unitary and fragmented. Unfortunately, with the advancements of Internet, young people prefer online connections to real communications in actual life scenes and spend remarkably less time in the nature. Overall, it’ s a pretty closed environment in lack of urban vitality. CHALLENGE: One of the biggest challenges of the project, on one hand, is that many life scenes and functions, especially social sharing spaces, can not be all placed in the horizontal plane due to site limitations. To solve this problem, the architects used a vertical greening system to connect multiple scenes and functions. On the other hand, it is also challenging to bring natural sunlight to the 60-meter-high atrium. The architects worked closely with the structure engineers and curtain wall designers to deliberate on the structure and curtain wall components. Finally the size and density of components are able to be reasonably controlled on the basis that the structure is feasible, so that higher level of comfort and permeability in the atrium is achieved. The public corridors at bottom of buildings, ranging from 9 to 15 meters wide, are not disturbed by columns to allow for unobstructed view as a result of frequent consultations with structure engineers. ADDED DATE: 2021-09-27 09:03:18 TEAM MEMBERS (4) : Project Director: Zhang Wei, Lead Designer:He Zhen, Architects:Wu Xiaodong, Zheng Weijian and IMAGE CREDITS: Main Image:Photographer©YAOLI STUDIO 2021(Southwest corner perspective view) Image # 1:Photographer©YAOLI STUDIO 2021(Perspective view along XiYuan Seven Road) Image # 2:Photographer©YAOLI STUDIO 2021(Aerial view) Image # 3:Photographer©YAOLI STUDIO 2021(Courtyard perspective view) Image # 4: Photographer©YAOLI STUDIO 2021(Courtyard elevation view) PATENTS/COPYRIGHTS: Copyrights belong to gad, 2021. |
||||
| Visit the following page to learn more: http://www.gad.com.cn/ | |||||
| AWARD DETAILS | |
 |
City Above The Clouds Multifunctional Office by Gad is Winner in Architecture, Building and Structure Design Category, 2021 - 2022.· Read the interview with designer gad for design City Above the Clouds here.· Press Members: Login or Register to request an exclusive interview with gad. · Click here to register inorder to view the profile and other works by gad. |
| SOCIAL |
| + Add to Likes / Favorites | Send to My Email | Comment | Testimonials | View Press-Release | Press Kit |
Did you like Gad's Architecture Design?
You will most likely enjoy other award winning architecture design as well.
Click here to view more Award Winning Architecture Design.


