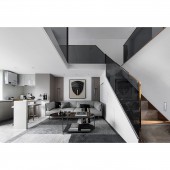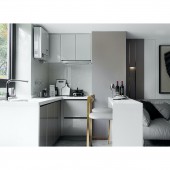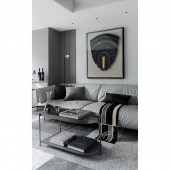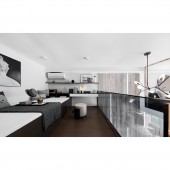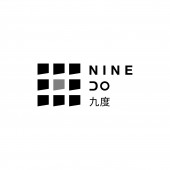Central Times Loft Show Flat by Sun Wei |
Home > Winners > #130828 |
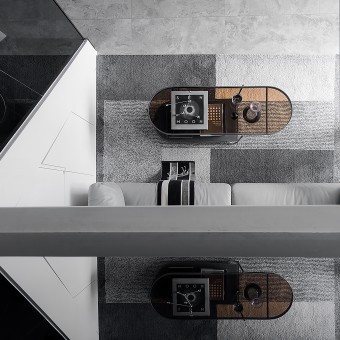 |
|
||||
| DESIGN DETAILS | |||||
| DESIGN NAME: Central Times Loft PRIMARY FUNCTION: Show Flat INSPIRATION: "People-oriente UNIQUE PROPERTIES / PROJECT DESCRIPTION: From the perspective of overall product development, the designer considers the relationship between small-sized apartment and complete functions, spacious kitchen and bathroom and flexible storage, simple practical and comfortable experience, and presenting excellent taste with high-quality residence. OPERATION / FLOW / INTERACTION: On the first floor, the design integrates a variety of materials. The lustrous marble and glass elements create a transparent texture of the space, while the combination of hard and delicate metal and leather offers fashionable and elegant styles. Considering the storage needs of the residents, large-area wall cabinets are not used, while the scattered space under the stairs is utilized to enhance the flexibility of the space. PROJECT DURATION AND LOCATION: The project finished in June 2020 in Shenzhen FITS BEST INTO CATEGORY: Interior Space and Exhibition Design |
PRODUCTION / REALIZATION TECHNOLOGY: In this apartment, the design returns to the essence of life. The classic black, white, and gray tones are applied throughout the whole space, interpreting the rational and pure way of life with the simplified style. It fits the aesthetic taste of the elites in modern cities, and calls for emotional resonance between the residents and the space. SPECIFICATIONS / TECHNICAL PROPERTIES: Project Area: 37 square meters TAGS: Loft, Small Apartment, Show Flat, Residential Interior RESEARCH ABSTRACT: Starting with product thinking, NINE DO considers the usual difficulties of loft apartments, and explores the rich possibilities of small apartment residence by addressing the problems. CHALLENGE: Lofts deliver people's desire for a better life, which is based on the innovation of breaking through the area limit. Facing the floor height of 4.5m, and subtracting the height of the floor panels, it is our core to realize the same height between the upstairs and the downstairs, which is also a major difficulty of this case. ADDED DATE: 2021-09-26 09:06:19 TEAM MEMBERS (1) : IMAGE CREDITS: Photographer Dabin Photography |
||||
| Visit the following page to learn more: http://www.9du.vip/ | |||||
| AWARD DETAILS | |
 |
Central Times Loft Show Flat by Sun Wei is Winner in Interior Space and Exhibition Design Category, 2021 - 2022.· Read the interview with designer Sun Wei for design Central Times Loft here.· Press Members: Login or Register to request an exclusive interview with Sun Wei. · Click here to register inorder to view the profile and other works by Sun Wei. |
| SOCIAL |
| + Add to Likes / Favorites | Send to My Email | Comment | Testimonials | View Press-Release | Press Kit |
Did you like Sun Wei's Interior Design?
You will most likely enjoy other award winning interior design as well.
Click here to view more Award Winning Interior Design.


