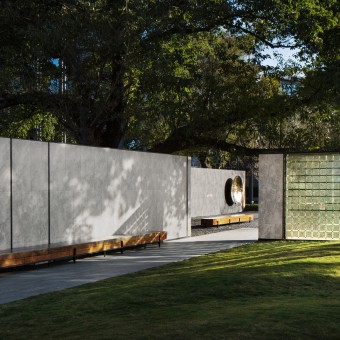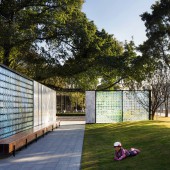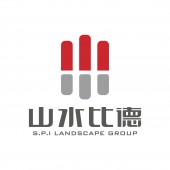Poly Tan Gim Residential Exhibition Area by Hu Sun - S.P.I |
Home > Winners > #130827 |
 |
|
||||
| DESIGN DETAILS | |||||
| DESIGN NAME: Poly Tan Gim PRIMARY FUNCTION: Residential Exhibition Area INSPIRATION: Poly Tan Gim is located on the bank of the Pearl River in Liwan District, Guangzhou, Guangdong, close to the golden waterway of the Pearl River. It is only a few meters away from the river bank. The design team firstly considered how to interpret the language and emotion of the site. UNIQUE PROPERTIES / PROJECT DESCRIPTION: The project combines the life of riverside neighborhood with the experience of Lingnan culture (refers to the culture of Guangdong and nearby provinces in southeast China), activates the daily life and functional activities around, and creates a community park both private and public. OPERATION / FLOW / INTERACTION: How to interpret the language and emotion of the site was what the design team mainly thought about. Based on the original advantages of the site, we make three strategies: 1. Sharing and coexisting: share private gateway, sort out the complicated relationship of circulation routes; 2. Combing and integrating: divide spaces with terrain in the open area, and guide crowds with waterscape in filed area; 3. Respecting and reinterpreting: remain original trees, and reinterpret the traditional architectural language of Xiguan buildings. PROJECT DURATION AND LOCATION: The project was designed in early 2019 and completed in October 2019 in Guangzhou. |
PRODUCTION / REALIZATION TECHNOLOGY: The project features gray tone stones, and uses quartz bricks as main materials, intersected with champagne metals, feeling tactile. Characteristic innovative materials, such as custom-made spray paint glass, create an exquisite landscaped wall with metal hanging technique. SPECIFICATIONS / TECHNICAL PROPERTIES: Total Area: Approx. 12,000 square meters TAGS: traditonal architecturla language, Lingnan culture, innovative materials, harmony RESEARCH ABSTRACT: In such a project with unique cultural connotations and spirit of place of Liwan District, Guangzhou, the designers hoped to establish a connection between urban public spaces and private spaces through landscape, aroused memories of Xiguan in the old days, and made everyone have a sense of participation and belonging, so that the glory of the old city could not only be engraved in history, but also be continued in the new era in a way of "harmony". CHALLENGE: The project mainly "balances" the following three relationships: 1. Condition and site: how to define the space field orderly and dance with shackles under limited conditions? 2. Public and private: the crowds are complicated and the circulation routes are intertwined. How to plan the optimal circulation routes of different crowds? 3. The past and the present: in the core area of old Xiguan, how to continue to rebrand the area? ADDED DATE: 2021-09-26 08:57:27 TEAM MEMBERS (5) : Hu Sun, Songmin Liu, Jingwen Chen, Kenan Xin and Shunhua Hu IMAGE CREDITS: Image#1: Photographer S.P.I, Poly Tan Gim, 2019. Image#2: Photographer S.P.I, Poly Tan Gim, 2019. Image#3: Photographer S.P.I, Poly Tan Gim, 2019. Image#4: Photographer S.P.I, Poly Tan Gim, 2019. Image#5: Photographer S.P.I, Poly Tan Gim, 2019. |
||||
| Visit the following page to learn more: https://mp.weixin.qq.com/s/R8_GHYujC2LeP |
|||||
| AWARD DETAILS | |
 |
Poly Tan Gim Residential Exhibition Area by Hu Sun-S.p.i is Winner in Landscape Planning and Garden Design Category, 2021 - 2022.· Read the interview with designer Hu Sun - S.P.I for design Poly Tan Gim here.· Press Members: Login or Register to request an exclusive interview with Hu Sun - S.P.I. · Click here to register inorder to view the profile and other works by Hu Sun - S.P.I. |
| SOCIAL |
| + Add to Likes / Favorites | Send to My Email | Comment | Testimonials | View Press-Release | Press Kit |
Did you like Hu Sun-S.p.i's Landscape Design?
You will most likely enjoy other award winning landscape design as well.
Click here to view more Award Winning Landscape Design.








