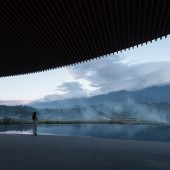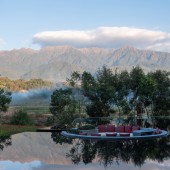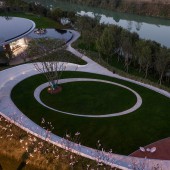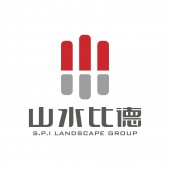Agile View World Residential Exhibition Area by Hu Sun - S.P.I |
Home > Winners > #130654 |
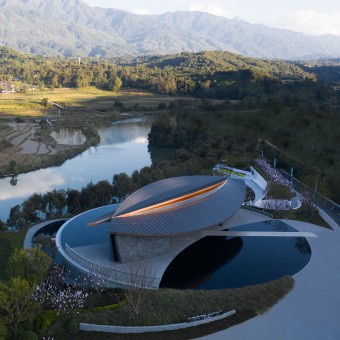 |
|
||||
| DESIGN DETAILS | |||||
| DESIGN NAME: Agile View World PRIMARY FUNCTION: Residential Exhibition Area INSPIRATION: The client intended to create a shelter in the picturesque and beautiful environment that was closely related to nature. As designers, we hoped to reconsider the relations among human, place and nature when we faced up with such a rare gift while satisfying the client's intention, and recovered the mountain essence in this process. UNIQUE PROPERTIES / PROJECT DESCRIPTION: Covering an area of 16,860.7 square meters, the site is surrounded by water on three sides and mountains on all sides. The surrounding forest belts are growing well and can be incorporated into landscape resources for use. Moreover, with its back against Gaoligong Mountain, it features broad vision and abundant landscape resources. OPERATION / FLOW / INTERACTION: Based on the reverse thinking on the practice of "new landscape", the project used low intervention strategy and resilient design so as not to destroy the original site. PROJECT DURATION AND LOCATION: The project started in April 2019 and completed in October 2020 in Tengchong, Yunan, China. |
PRODUCTION / REALIZATION TECHNOLOGY: The design uses local materials, plants and techniques to build a pure and simple lifestyle, and emphasize the deep respect for the mountains and plains where the site is located with quiet and restrained language, and with low intervention. SPECIFICATIONS / TECHNICAL PROPERTIES: The project covers an area of 16,860.7 square meters. TAGS: residence, local materials, low intervention, resilient design, nature, landscape resource RESEARCH ABSTRACT: The site is located at the foot of Gaoligong Mountain with advantageous landscape resources. The client intended to live in a place that was extremely beautiful and where everything seemed perfect, far away from modern life. Therefore, we reconsidered the relations among human, place and nature when we faced with such a rare gift, and used low intervention strategy to protect the original site. CHALLENGE: We faced up with two challenges: one was how to match the living experience of the exhibition area with the mountain essence that of the site; the other was how to deal with the relationship between the site and nature under the circumstances that the unique architectural style outlined the site. ADDED DATE: 2021-09-24 10:04:53 TEAM MEMBERS (4) : Hu Sun, Xiaochen Ma, Chao Sun and Kaigong Du IMAGE CREDITS: Image#1: Photographer Ying San Studio, Agile View World, 2020. Image#2: Photographer Ying San Studio, Agile View World, 2020. Image#3: Photographer Ying San Studio, Agile View World, 2020. Image#4: Photographer Ying San Studio, Agile View World, 2020. Image#5: Photographer Ying San Studio, Agile View World, 2020. |
||||
| Visit the following page to learn more: https://mp.weixin.qq.com/s/aBMInVWpsBVFn |
|||||
| AWARD DETAILS | |
 |
Agile View World Residential Exhibition Area by Hu Sun-S.p.i is Winner in Landscape Planning and Garden Design Category, 2021 - 2022.· Press Members: Login or Register to request an exclusive interview with Hu Sun - S.P.I. · Click here to register inorder to view the profile and other works by Hu Sun - S.P.I. |
| SOCIAL |
| + Add to Likes / Favorites | Send to My Email | Comment | Testimonials | View Press-Release | Press Kit |


