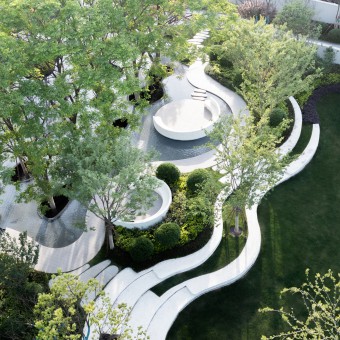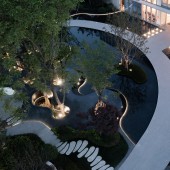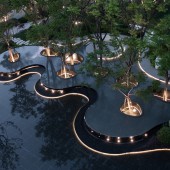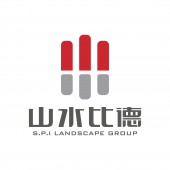Times Mansion Residential Exhibition Area by Hu Sun - S.P.I |
Home > Winners > #130641 |
 |
|
||||
| DESIGN DETAILS | |||||
| DESIGN NAME: Times Mansion PRIMARY FUNCTION: Residential Exhibition Area INSPIRATION: Site reconstruction is not only the inheritance and redevelopment of humanistic spirit and nature, but also the respect for the site. As a design strategy, it is permeated with the humanized care for users. It shows the unique spirit of the site, and reveals its essence. Designers hoped to present the spirit thoroughly; therefore, they began to think about how to respect nature, find appropriate ways and suitable materials so as to develop a strong relationship between human, the site and nature. UNIQUE PROPERTIES / PROJECT DESCRIPTION: When designers first arrived at the site, they were enchanted by the goldenrain tree and camphor preserved there. They planned to reconstruct the site on the basis of preserving the original ecology. The overall design, such as space layout and flow line, kept away from the original trees; highlighted their values and gave them new lives. They strived to intervene in the site in a "humble" way and adapt to local conditions. They used trees to create a forest theater under the urban reinforced concrete. OPERATION / FLOW / INTERACTION: Designers carefully thought about the elevation, and used the raised waterscape to embrace the original goldenrain trees to form tree holes, and the structural system kept away from the root system at utmost, and the entire water surface was supported by an overhead structure, which protected the original tree species from being destroyed. PROJECT DURATION AND LOCATION: The project started in Dec. 2020 and completed in April 2021 in Nanjing. |
PRODUCTION / REALIZATION TECHNOLOGY: The most important thing was to preserve the original trees on the site. After communicating with plant designers and structural designers, several independent foundations were finally determined to be built in limit distance without damaging the root system, and a steel frame structure should be used. A layer of steel embossing plate was put on the steel frame and then paved with waterscape stones on, enclosed decorated with mirrored black titanium stainless steel plate. SPECIFICATIONS / TECHNICAL PROPERTIES: The total area is 8400 square meters, and the landscape design area is 6000 square meters. TAGS: site reconstruction, symbiotic design, original ecology, waterscape, forest theater RESEARCH ABSTRACT: Designers hoped to talk with the site in a humble way and get involved in it. They kept original trees on the site to give them new lives. They tried to communicate with them in the forest theater. CHALLENGE: The design that used the same design system in different sites without distinction is not rare on the market. However, designers hope to talk with the site in a humble way and get involved in it. How to keep the original goldenrain tree and camphor on the site and give them new lives was what we thought about. The space layout and flow line totally kept away from the original trees. ADDED DATE: 2021-09-24 08:37:43 TEAM MEMBERS (8) : Hu Sun, Yue Wang , Kai Wu, Mingming Qin, Tian Tian, Rui Gong, Chi Cheng and Mingli Chen IMAGE CREDITS: Image#1: Photographer Yi Ren, Times Mansion, 2021. Image#2: Photographer Yi Ren, Times Mansion, 2021. Image#3: Photographer Yi Ren, Times Mansion, 2021. Image#4: Photographer Yi Ren, Times Mansion, 2021. Image#5: Photographer Yi Ren, Times Mansion, 2021. |
||||
| Visit the following page to learn more: https://mp.weixin.qq.com/s/69Vk7dh0_F_Af |
|||||
| AWARD DETAILS | |
 |
Times Mansion Residential Exhibition Area by Hu Sun-S.p.i is Winner in Landscape Planning and Garden Design Category, 2021 - 2022.· Press Members: Login or Register to request an exclusive interview with Hu Sun - S.P.I. · Click here to register inorder to view the profile and other works by Hu Sun - S.P.I. |
| SOCIAL |
| + Add to Likes / Favorites | Send to My Email | Comment | Testimonials | View Press-Release | Press Kit |







