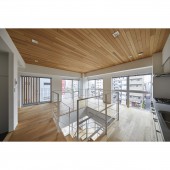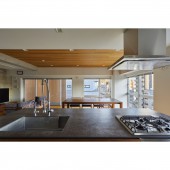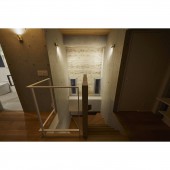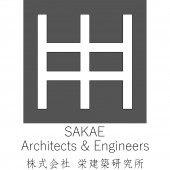KIBA Tokyo Residence Building by Eisuke Yamazaki |
Home > Winners > #130639 |
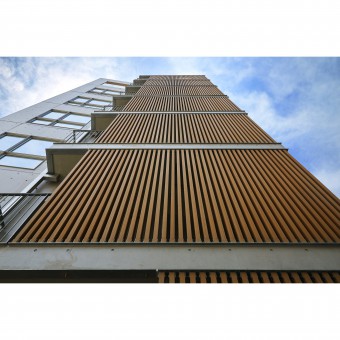 |
|
||||
| DESIGN DETAILS | |||||
| DESIGN NAME: KIBA Tokyo Residence PRIMARY FUNCTION: Building INSPIRATION: This project will reconstruct a small residential building on a small site in the metropolitan area of Tokyo Japan. It explores the possibility of making a small residence in the city center in something completely new that creates a rich atmosphere and spaces together with a landscape and history around it. It also attempts to depict the classic Japanese landscape that has been lost due to the modernization of the city. This architectural concept will become a model of global architecture. UNIQUE PROPERTIES / PROJECT DESCRIPTION: This is a project to rebuild a residential building on a small site of Tokyo. For adaptation of the various lifestyles and improving the added value of the building, it was created multiple spaces by using exceptional cases of maisonnette style housing to the building standard law. The building was designed in harmony with the historic site, known for lumber dealings. This project would try to make new values and new lifestyles from the inside, and to show historic and cultural heritage from the outside. OPERATION / FLOW / INTERACTION: This building was designed the structure with multiple spaces based on the lifestyle despite the strict restrictions given by the size of the site. In particular, this building is managed to have three different types of housing, namely a residence for one person, a couple and a family with children in a single building. This was done by utilizing exceptional cases of maisonnette style housing to the building standard law. Although the size of the building is small, the various types of housing are being built together, therefore, constructed the fine community of a residence in a city. PROJECT DURATION AND LOCATION: The project started in 2016 and finished in 2019, and is located in Tokyo Japan. FITS BEST INTO CATEGORY: Architecture, Building and Structure Design |
PRODUCTION / REALIZATION TECHNOLOGY: Reinforced-concrete, Wooden Louver SPECIFICATIONS / TECHNICAL PROPERTIES: Function: Residence + Retail shop, Scale: 7 stories, Structure: Reinforced-concrete, Site Area: 72.97 sqm, Building Area: 58.17 sqm, Floor Area: 385.52 sqm TAGS: Residential, House, Small, Building, Wooden, Louver, Grids, Architecture, Japanese modern, Japan RESEARCH ABSTRACT: It has been the problems of the deterioration of old buildings and the excessive number of open spaces on a small site in Tokyo lately. The majority of these properties have been destroyed during urban renewal. In this project, the design was endeavoring to explore the capability of a small fascinating residence on a small site in the center of Tokyo. At the same time, this building was designed not only attempting to endeavor the capability of a small residence in a city, also putting effort into re-creating the landscape of Edo Tokyo Kiba which was disappeared. CHALLENGE: From the point of view of the structural design, it was difficult to realize the construction of a seven-story reinforced concrete building with four columns on a small site and fragile ground. In terms of details of the wooden louvers, which has about three meters lengths located in twenty-three meters high (max), there are supported simply by fixing only the upper and lower ends taking into account a wind pressure and a load bearing capacity, in order to re-create the old landscape such as the image of lumber standing in front of a lumber wholesaler's store. ADDED DATE: 2021-09-24 08:28:21 TEAM MEMBERS (3) : Eisuke Yamazaki, Toshio Yoshikawa and Hiroshi Sakaguchi IMAGE CREDITS: Photo: Koji Fujii (Nacasa & Partners Inc.) Photo: Yuichi Higurashi |
||||
| Visit the following page to learn more: https://www.sakae-archi.com/ | |||||
| AWARD DETAILS | |
 |
Kiba Tokyo Residence Building by Eisuke Yamazaki is Winner in Architecture, Building and Structure Design Category, 2021 - 2022.· Read the interview with designer Eisuke Yamazaki for design KIBA Tokyo Residence here.· Press Members: Login or Register to request an exclusive interview with Eisuke Yamazaki. · Click here to register inorder to view the profile and other works by Eisuke Yamazaki. |
| SOCIAL |
| + Add to Likes / Favorites | Send to My Email | Comment | Testimonials | View Press-Release | Press Kit | Translations |
Did you like Eisuke Yamazaki's Architecture Design?
You will most likely enjoy other award winning architecture design as well.
Click here to view more Award Winning Architecture Design.



