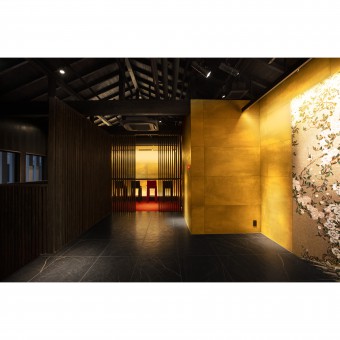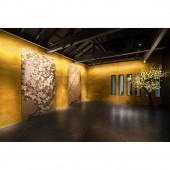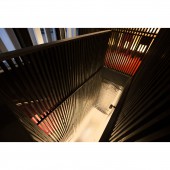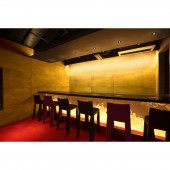Shinsaibashi Project Restaurant and Wine Bar by Takako Yoshikawa |
Home > Winners > #130188 |
 |
|
||||
| DESIGN DETAILS | |||||
| DESIGN NAME: Shinsaibashi Project PRIMARY FUNCTION: Restaurant and Wine Bar INSPIRATION: The historic old house in Shinsaibashi , Osaka has been renovated as a restaurant and a wine bar. Built about 60 years ago in a prime location in Shinsaibashi, this old house was the home of the 8th generation Kabuki actor, RAIZO ICHIKAWA, who was a superstar at the time. While valuing traditional Japanese architectural design, we have created a modern, beautiful, and new space. The entrance is the door from the end of the EDO period, and the wall is the mosaic tiles of ITO JAKUCHU's planting paintings. The materials such as "lattice", "plaster" and "eave tile" that symbolize the beauty of Japan are combined with "red carpet", "brass" and " Terra-cotta tiles" reminiscent of Western-style buildings in the TAISHO era. UNIQUE PROPERTIES / PROJECT DESCRIPTION: The old folk house, which has been protected for more than 60 years in a town with only square buildings, has been remodeled into a comfortable and clean new space while retaining the old taste. OPERATION / FLOW / INTERACTION: I tried to design a space that makes the time here feel like beautiful art. I was conscious of the design whose value increases with the passage of time. PROJECT DURATION AND LOCATION: This project began on march 2020, the German Design Award (Winner) was awarded and an award ceremony In February 2022 and work exhibition was held at Frankfurt Messe Ambiante. FITS BEST INTO CATEGORY: Interior Space and Exhibition Design |
PRODUCTION / REALIZATION TECHNOLOGY: The materials such as "lattice", "plaster" and "eave tile" that symbolize the beauty of Japan are combined with "red carpet", "brass" and "terracotta tile" reminiscent of Western-style buildings in the Taisho era. SPECIFICATIONS / TECHNICAL PROPERTIES: Building: Two-story wooden structure / Full renovation / Total area : 143m2 TAGS: Restaurant, Wine bar RESEARCH ABSTRACT: The completion of a unique and topical old folk house has changed the atmosphere of the street and increased the value of the area. CHALLENGE: The task was to turn the historic old folk house where Kabuki actors once lived into a space like contemporary art where you can enjoy Japanese beef and wine. I designed a unique and contemporary space by combining several traditional Japanese styles. ADDED DATE: 2021-09-16 08:46:25 TEAM MEMBERS (3) : Design: Takako Yoshikawa, Artistic Direction: Takako Yoshikawa and Kasetu Sousou Inc. and Client : LRN Laboratory IMAGE CREDITS: Main Image, 1-4, All images were created by KASETU SOUZOU Inc. Artistic Director, Takako Yoshikawa PATENTS/COPYRIGHTS: Copyright belongs to Takako Yoshikawa and KASETU SOUZOU Inc.. |
||||
| Visit the following page to learn more: http://takakoyoshikawa.com | |||||
| AWARD DETAILS | |
 |
Shinsaibashi Project Restaurant and Wine Bar by Takako Yoshikawa is Winner in Interior Space and Exhibition Design Category, 2021 - 2022.· Read the interview with designer Takako Yoshikawa for design Shinsaibashi Project here.· Press Members: Login or Register to request an exclusive interview with Takako Yoshikawa. · Click here to register inorder to view the profile and other works by Takako Yoshikawa. |
| SOCIAL |
| + Add to Likes / Favorites | Send to My Email | Comment | Testimonials | View Press-Release | Press Kit |
Did you like Takako Yoshikawa's Interior Design?
You will most likely enjoy other award winning interior design as well.
Click here to view more Award Winning Interior Design.








