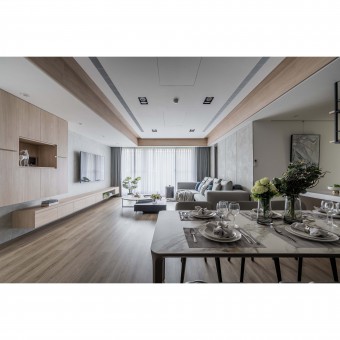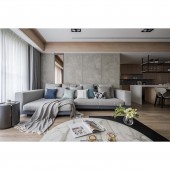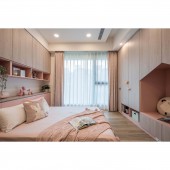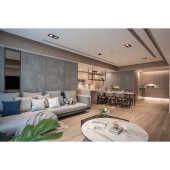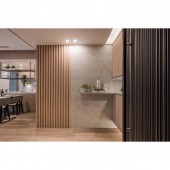Mellow Refined Residence House by Yu Chun Cheng |
Home > Winners > #130118 |
| CLIENT/STUDIO/BRAND DETAILS | |
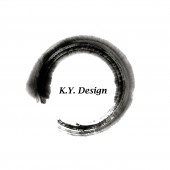 |
NAME: K.Y. INTERNATIONAL DECO&DESIGN COMPANY PROFILE: We uphold the design tenet of being human-centered, convinced that a perfect spatial presentation, apart from thorough communication between the designer and the customer as well as expertise of our construction team, is mainly geared toward a connection between the space and feelings. A space that is functional and holds feelings can exude the unique spirit of the work. Be it an entire building, or a nook indoors, only with the footprints of life and feelings can the space be filled with happiness and ease. For us, in addition to functionality and pleasing appearance, a good design places even greater emphasis on the residents’ health. In 2018, K.Y. INTERNATIONAL DECO&DESIGN COMPANY introduced certification mechanism of “green remodeling.” Each step, from designing, material selection, construction to completion, is inspected and double-checked, so that the residents can be rest-assured. In this way, we can also make contributions to sustainability of the earth. |
| AWARD DETAILS | |
 |
Mellow Refined Residence House by Yu Chun Cheng is Winner in Interior Space and Exhibition Design Category, 2021 - 2022.· Press Members: Login or Register to request an exclusive interview with Yu Chun Cheng. · Click here to register inorder to view the profile and other works by Yu Chun Cheng. |
| SOCIAL |
| + Add to Likes / Favorites | Send to My Email | Comment | Testimonials | View Press-Release | Press Kit |

