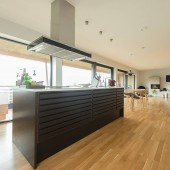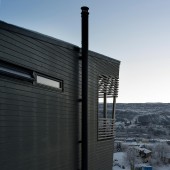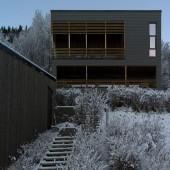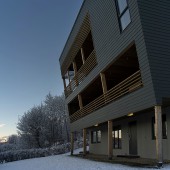Selfors Housing by Hans-Petter Bjornadal |
Home > Winners > #129814 |
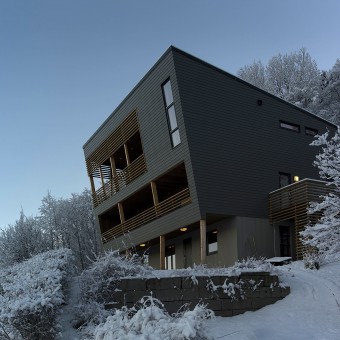 |
|
||||
| DESIGN DETAILS | |||||
| DESIGN NAME: Selfors PRIMARY FUNCTION: Housing INSPIRATION: The design is inspired by natural ventilation principles where the sun is collected in a southward facade with glass and ventilated through a central staircase. UNIQUE PROPERTIES / PROJECT DESCRIPTION: The house is a rehabilation of a 1960´ modernist villa, which was partly destroyed by a prefabricated design in the 80´s. Much effort has been made in making a modern design in respect of the 60´s moderninst design. The house is sentered around a central staircase which functions as a air ventilation between the different stories. OPERATION / FLOW / INTERACTION: The house follows the rhythm of nature. You wake up with a view to nature and morning sunrise. In the kitchen and living room you enjoy the midday and afternoon sun. The house follows the natural southern inclined terrain and collects energy from the sun. The house is naturally ventilated through a central staircase. PROJECT DURATION AND LOCATION: The project started 2011 and the building was finished in 2014 in Mo I Rana. FITS BEST INTO CATEGORY: Architecture, Building and Structure Design |
PRODUCTION / REALIZATION TECHNOLOGY: Upcycling - The house is a original 1950 house that was refurbished in the 1980´s. We have reused the original wood construction of the house and added new facade, windows, and moved interior walls. SPECIFICATIONS / TECHNICAL PROPERTIES: 3-story 200 m2 outer measures 9600mm x 11800mm height 960mm0 TAGS: #recycle, #house, #microclimate, #wood, #nature RESEARCH ABSTRACT: - CHALLENGE: The house is a rehabilitation of a modernist villa from 1960 which was partially destroyed by a prefabricated design in the 80's. The house is centered around and central staircase that acts as air ventilation shaft between the different floors. A lot of work has been put into creating microclimatic spaces around the house to provide shelter and outdoor spaces for the residents. ADDED DATE: 2021-08-31 12:19:41 TEAM MEMBERS (1) : IMAGE CREDITS: Image #1 : Ketil Born Image #2 : Ketil Born Image #3 : Ketil Born Image #4 : Ketil Born Image #5 : Ketil Born |
||||
| Visit the following page to learn more: https://www.barkitekt.no/enebolig-selfor |
|||||
| AWARD DETAILS | |
 |
Selfors Housing by Hans-Petter Bjornadal is Winner in Architecture, Building and Structure Design Category, 2021 - 2022.· Read the interview with designer Hans-Petter Bjornadal for design Selfors here.· Press Members: Login or Register to request an exclusive interview with Hans-Petter Bjornadal. · Click here to register inorder to view the profile and other works by Hans-Petter Bjornadal. |
| SOCIAL |
| + Add to Likes / Favorites | Send to My Email | Comment | Testimonials | View Press-Release | Press Kit |
Did you like Hans-Petter Bjornadal's Architecture Design?
You will most likely enjoy other award winning architecture design as well.
Click here to view more Award Winning Architecture Design.


