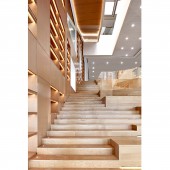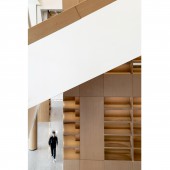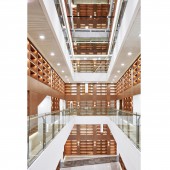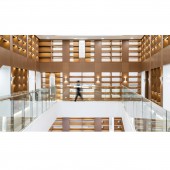DESIGN NAME:
Jinan Cultural Archives Center
PRIMARY FUNCTION:
Library
INSPIRATION:
In response to the theme of sharing and the trend of the era, we started from people's perception and experience, optimized the sight relationship in the space, placed space nodes, added functional spaces, reorganized people's social behavior, and promoted the realization of "shared knowledge".
UNIQUE PROPERTIES / PROJECT DESCRIPTION:
The project is located in Lixia District of Jinan, Shandong Province, surrounded by cultural, educational and creative commercial resources. As one of the eight venues of the cultural and archives center, the library occupies the 2nd to 4th floors on the southwest side of the center. In order to provide residents of different ages with an emerging library model with a diversified human scale, we have built the library into a shared space.
OPERATION / FLOW / INTERACTION:
As a very iconic urban cultural building, we hope to create a center that gathers local residents. The library provides a place for residents to develop a good reading habit, and facilitates them to carry out various social, cultural, entertainment, and sports activities, and builds sharing community.
PROJECT DURATION AND LOCATION:
The project started in September 2019 and finished in June 2021 in Jinan, Shandong Province.
FITS BEST INTO CATEGORY:
Interior Space and Exhibition Design
|
PRODUCTION / REALIZATION TECHNOLOGY:
In the library block, we analyze and reconstruct the original situation to find pointcuts. After clarifying the overall optimization direction, through the analysis of the functions and structure of the traditional library, the functions and streamlines’ relationships among them were reorganized and constructed.
On the second to fourth floors, we integrated the overall streamlines, adjusted the position of the escalator, pushed and pulled the edge of the library atrium without affecting the streamlines, and the use of glass perspective to reduce the urgency of reading space and enrich people's space experience.
SPECIFICATIONS / TECHNICAL PROPERTIES:
Reconstruction means disassembling and reorganizing and restructuring. The structure is not limited to space, but also the reorganization of behavior and sight. In order to realize the creation of shared space, the public space of the existing building needs to be split, reorganized and adjusted, and the streamlines must be sorted out and adjusted.
TAGS:
shared knowledge, reconstruction, cultural carrier
RESEARCH ABSTRACT:
As a very iconic urban cultural building, the designer hopes that this project can become a center that gathers local residents, which can provide people with different scales of communication and reading space, build a shared community, promote people's sharing and communication, and connect the future of the city. It will become a carrier for the spread of Jinan culture, inheriting traditions and having distinctive characteristics of the times.
CHALLENGE:
NONE
ADDED DATE:
2021-08-11 06:43:10
TEAM MEMBERS (9) :
Lead Designer: Muchuan Xu, Designer: Minxi Cai, Designer: Xin Yan, Designer: Jingyi Zhao, Designer: Qijun Lu, Designer: Shangzhao Yang, Designer: Xiaofeng Li, Designer: Zhongning Zhang and Designer: Guanbao Ye
IMAGE CREDITS:
Copyrights belong to Vantree Design.
PATENTS/COPYRIGHTS:
Copyrights belong to Vantree Design.
|









