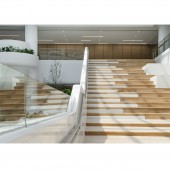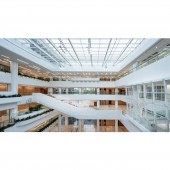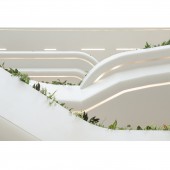DESIGN NAME:
Jinan Cultural Sport and Archives
PRIMARY FUNCTION:
Public Center
INSPIRATION:
Since the ancient times, there are many famous mountains and rivers in Jinan. We apply Jinan's landscape to the design of the venues to make them more characteristic of Jinan. In the atrium, we combined the landscape elements to create scattered green platforms on the facade to enrich the spatial relationship.
UNIQUE PROPERTIES / PROJECT DESCRIPTION:
Through the analysis of the functional blocks and the streamlines, combined with the needs of use, reorganize the relationship of the streamlines, the space is reconstructed, and the atrium blocks are connected as a hub to reconstruct the function of the place, disperse to various spaces. Implanting shared social functions in each space can serve the needs of people of different ages and different interests more widely, and provide people with different scales of communication space.
OPERATION / FLOW / INTERACTION:
In order to provide citizens of different ages with an emerging style of cultural and sports center with diversified human scales, we have built the cultural and sports archives center into a shared space. People can communicate with each other and carry out various activities here to realize the sharing of functions and the sharing of civic culture. The cultural and sports archives center will become a landmark in the community, connecting the future of the city. It will become a carrier for the spread of Jinan culture, inheriting traditions and having distinctive characteristics of the times.
PROJECT DURATION AND LOCATION:
The project started in September 2019 and finished in June 2021 in Jinan, the purpose of the design of Jinan cultural sports and archives center is to provide people with different scales of communication space in Lixia district, Jinan.
FITS BEST INTO CATEGORY:
Interior Space and Exhibition Design
|
PRODUCTION / REALIZATION TECHNOLOGY:
We analyze the interior space of the building as a whole system, reconstruct the functional place, reorganize the dynamic relationship between the details and the whole. Combining the spiritual, humanistic, and space requirements of different venues to shape space, starting from people’s sense of experience, interactive social function needs, combining elements to shape the spirit of space, shaping the cultural and archives center through split, combination, and implant, shaping functional spaces, create more suitable communication spaces, and shape shared communities that serve local people.
SPECIFICATIONS / TECHNICAL PROPERTIES:
In view of the loopholes in the existing spatial layout, we reconstructed the spatial relationship of the atrium. In view of the flow of people and functional configuration of each layer of space, we reconstructed the original plane. The irregular space on the first floor is organized to make the space more tidy and comfortable. Cut off the isolated space on the mezzanine, leaving more space for the first-floor atrium to optimize the space experience. From the second to fourth floors, we integrated the overall circulation, adjusted the position of the escalators, pushed and pulled the edge of the atrium without affecting the circulation, and used idle public spaces to implant shared communication spaces to enrich people's spatial experience.
TAGS:
landscape, hierarchical, cultural platform
RESEARCH ABSTRACT:
The original architectural plan is a gathering place for social and cultural places. The archives, gymnasiums, cultural service facilities and senior care facilities are combined with four major functional blocks, and the atrium block is used as a hub to connect, and the urban public domains gather here from all directions.
A major goal of space remodeling is to optimize the use of the atrium. As the hub and facade of the entire cultural and sports center, people can't walk away from the connection of the atrium in the space. We hope to combine the local elements of Jinan to create a place for gathering and rest indoors, linking other spatial relationships.
CHALLENGE:
The irregular space on the first floor is reorganized to make the space more tidy and comfortable. Cut off the isolated space on the mezzanine, leaving more space for the first-floor atrium to optimize the space experience. From the second to fourth floors, we integrated the overall streamline, adjusted the position of the escalators, pushed and pulled the edge of the atrium without affecting the streamline, and used idle public spaces to implant shared communication spaces to enrich people's spatial experience. After the adjustment of the public corridor space, in response to the problem of single corridor space and low utilization, we added space nodes on each floor to enrich the space and people's interactive behaviors.
ADDED DATE:
2021-08-10 07:00:18
TEAM MEMBERS (9) :
Lead Designer: Muchuan Xu, Designer: Minxi Cai, Designer: Xin Yan, Designer: Jingyi Zhao, Designer: Qijun Lu, Designer: Shangzhao Yang, Designer: Xiaofeng Li, Designer: Zhongning Zhang and Designer: Guanbao Ye
IMAGE CREDITS:
Copyrights belong to Vantree Design.
PATENTS/COPYRIGHTS:
Copyrights belong to Vantree Design.
|










