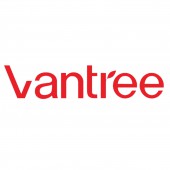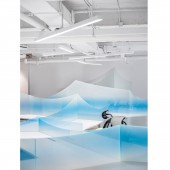DESIGN NAME:
Guangzhou Peace World Plaza
PRIMARY FUNCTION:
Office
INSPIRATION:
Mountains,
Towering,
Loopback.
On the sea, among the white clouds.
One mountain, two mountains.
May I one day surmount the absolute highest,
For an outlook that miniaturize all mountains there lay.
Have to quietly taste and forget the vulgar.
Unknowingly,
After passing thousands of mountains, I will become your confidant again.
Because fate is placed in this mountain, people can interact with the mountains.
Overlap and start a dialogue with clouds and mountains outside the window.
UNIQUE PROPERTIES / PROJECT DESCRIPTION:
The original intention of the interior design of the office of Peace World Plaza is to sort out and reconstructing the relationship of space boundary in modern office space. This project draws on the different functional requirements of the client in the space and takes the overlapping mountains as the source of inspiration. The interface between the various functions will be weakened and organically combined to create a modern, humanistic and exquisite office social space.
OPERATION / FLOW / INTERACTION:
One mountain, two mountains.
May I one day surmount the absolute highest,
For an outlook that miniaturize all mountains there lay.
Have to quietly taste and forget the vulgar.
Unknowingly,
After passing thousands of mountains, I will become your confidant again.
Because fate is placed in this mountain, people can interact with the mountains.
Overlap and start a dialogue with clouds and mountains outside the window.
Reorganize the composition of the city and mountains,
Open up the interaction scene between people.
Create the beginning of all kinds of stories.
The mountain and people are in harmony, and they are endless.
PROJECT DURATION AND LOCATION:
The project started in September 2020 and finished in March 2021 in Guangzhou, Guangdong Province.
FITS BEST INTO CATEGORY:
Interior Space and Exhibition Design
|
PRODUCTION / REALIZATION TECHNOLOGY:
According to the principle of Voronoi diagram, the space is planned:
According to the different functional requirements of the client, including multiple project groups, group discussion areas, group creation areas, activity areas and bar in the office, we combed, the central control points corresponding to each spatial functional area are generated in the plane. The Voronoi diagram space planning plane corresponding to each functional area layout is generated by the corresponding control points combined with the area requirements. Taking this plane as the reference for further design, so that the spatial layout will be clearer, clearly distinguish each functional block in the space, and effectively define each spatial interface.
SPECIFICATIONS / TECHNICAL PROPERTIES:
We use extensive gradient atomized glass and metal lines on the facade materials to virtualize the boundary. The overall design is like a landscape ink painting, the boundaries between functional areas are efficient and clear. The division between people is no longer a monotonous and cold office partition, nor a row by row matrix arrangement. People interact with each other in the mountains, rivers, seas of clouds. They are high or low, virtual or real. They meet in twists and turns to inspire more life inspiration.
TAGS:
overlap, humanistic, Voronoi, virtualize
RESEARCH ABSTRACT:
Overlapped mountains, overlapping spatial interface, strengthening spatial hierarchical
The space design takes the scattered mountains as the inspiration for the space, and the overlapping mountains are projected into each section of the facade and cut to weaken the boundary of each functional area.
CHALLENGE:
The space design takes the scattered mountains as the inspiration for the space, and the hardest part of this design, overlapping mountains are projected into each section of the facade and cut to weaken the boundary of each functional area
ADDED DATE:
2021-08-09 07:57:01
TEAM MEMBERS (5) :
Lead Designer: Muchuan Xu, Designer: Minxi Cai, Designer: Xiaofeng Li, Designer: Junjie Li and Designer: Lingjing He
IMAGE CREDITS:
Copyrights belong to Vantree Design.
PATENTS/COPYRIGHTS:
Copyrights belong to Vantree Design.
|









