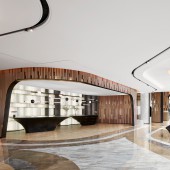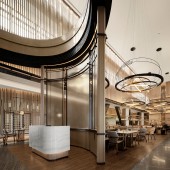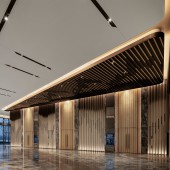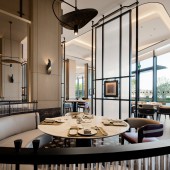JW Marriott Hotel Hospitality by Bo Liu and Hank Xia |
Home > Winners > #128447 |
 |
|
||||
| DESIGN DETAILS | |||||
| DESIGN NAME: JW Marriott Hotel PRIMARY FUNCTION: Hospitality INSPIRATION: The hotel's style narrative is inspired by its natural surroundings Jinhai Lake, with its exterior imagined as the legendary bird Roc, from the fable of “Roc hopping into the sea”. The sense of creativity is carried throughout the experience, unveiling layer after layer.The design elements also incorporate natural materials such as wood and marble in undulating, curvilinear forms that reflect the waves of the nearby East Sea. The hotel’s 265 guestrooms and suites offer luxurious comfort in restful shades of sable and blue, echoing the beaches and sea with clean modern lines and every thoughtful amenity for guests' comfort and convenience. UNIQUE PROPERTIES / PROJECT DESCRIPTION: Located in Shanghai’s seaside district Fengxian, this new urban oasis hotel 52000 m2 offers warm and welcoming luxury with enriching experiences for the body and mind in Hangzhou Bay. The hotel features 265 exquisite Guestrooms and suites, 1,800 sq m2 meeting space area, 900 m2 grand banquet hall with three distinctive restaurants and a bar JW Garden, All-day dining outlet JW Kitchen, Chinese restaurant Yan Xuan and specialty Shanghai Crab & Co. OPERATION / FLOW / INTERACTION: The whole project is strategically planned and well-thought out. The most efficient planning configurations design solutions were given by the designer to make use of each corner to create more interesting spatial sequence, to keep a minimum amount of circulation and service space. The perception theory was applied to enhance the humanization level of the hotel and get the customers' affirmation. PROJECT DURATION AND LOCATION: The project starts design in November 2018 and finishes in May 2020, locates in Fengxian Shanghai, China |
PRODUCTION / REALIZATION TECHNOLOGY: Marble/ Timber/ Metal/Stainless Steel/ Glass/ Wood carving SPECIFICATIONS / TECHNICAL PROPERTIES: The total area is 52000m2, featuring 265 exquisite modern guestrooms, three restaurant-JW Kitchen, fine dining restaurant Yan Xuan, with 15 elegant dining rooms for private events and signature restaurant Shanghai Crab & Co. 1,800 m2 meeting space area, 900 m2 grand banquet hall, one Spa by JW Asia, Children's Activity Centre. A spacious executive lounge makes an ideal spot to catch up with work while contemplating the surrounding natural scenery. TAGS: Hospitality, Oriental Aesthetics,Leisure Hotel, JW,Lake View RESEARCH ABSTRACT: Inspired by the principles of mindfulness, JW Marriott is a brand designed to allow guests to focus on feeling whole – present in mind, nourished in body, and revitalized in spirit – through programs and offerings that encourage them to come together and experience every moment to the fullest. Our research is based on how to cater for sophisticated, mindful travelers who come seeking experiences that help them be fully present, foster meaningful connections and feed the soul. CHALLENGE: We were tasked to design a contemporary JW Marriott branded hotel 52000㎡ that can articulate Marriott International’s luxury portfolio brand strategy, philosophy and globally consistent image while take the owner's tight budget and the operation's need into consideration. One of the biggest challenges is how to balance the cost of design , the cost of maintenance and operation and the expectations and standards of the brand. Furthermore, due to the complexity & diversity of functions within a hotel building, interior designers in the hospitality field need to coordinate with various technical stakeholders including Architects, Structural, Engineers, MEP Engineers, Contractors and manufacturers to ensure all physical features and architectural elements are aligned with the client's vision, business requirements and operation standards. ADDED DATE: 2021-07-08 04:03:46 TEAM MEMBERS (2) : BO LIU and HANK XIA IMAGE CREDITS: PLD/ PAUL LIU DESIGN CONSULTANTS |
||||
| Visit the following page to learn more: https://www.liu-bo.com | |||||
| AWARD DETAILS | |
 |
Jw Marriott Hotel Hospitality by Bo Liu and Hank Xia is Winner in Hospitality, Recreation, Travel and Tourism Design Category, 2021 - 2022.· Read the interview with designer Bo Liu and Hank Xia for design JW Marriott Hotel here.· Press Members: Login or Register to request an exclusive interview with Bo Liu and Hank Xia. · Click here to register inorder to view the profile and other works by Bo Liu and Hank Xia. |
| SOCIAL |
| + Add to Likes / Favorites | Send to My Email | Comment | Testimonials | View Press-Release | Press Kit |
Did you like Bo Liu and Hank Xia's Hospitality Design?
You will most likely enjoy other award winning hospitality design as well.
Click here to view more Award Winning Hospitality Design.








