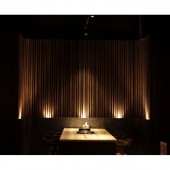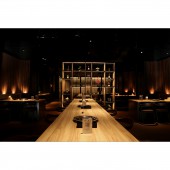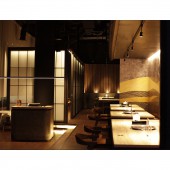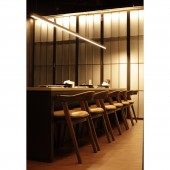Waki One Belpark Mall Japanese Yakiniku Restaurant by Vanessa Liem |
Home > Winners > #128434 |
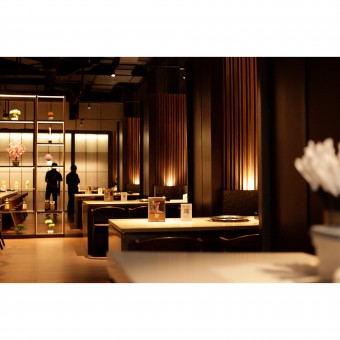 |
|
||||
| DESIGN DETAILS | |||||
| DESIGN NAME: Waki One Belpark Mall PRIMARY FUNCTION: Japanese Yakiniku Restaurant INSPIRATION: As a Japanese Yakiniku restaurant, Waki of One Belpark Mall explores the notion of rural Japan with a juxtaposition of the concept of inside and outside. The general dining area, representing the outdoors, draws inspiration from the Arashiyama Bamboo Forest in Kyoto, Japan, a tranquil yet majestic destination, where the motif of verticality is extracted. The bamboo forest's walls of tall and thin bamboo members inspires the seemingly random formation of the tall and thin wooden members in Waki of One Belpark Mall. On the other hand, the VIP rooms, representing the indoors draws inspiration from the Japanese tatami room, which is typified by a minimalistic approach and the envelopment of gridded washi paper panels, contrastingly portraying a notion of horizontality. Horizontal lines are evident in the VIP room's walls, and as well as in its focal point of the dining table and the horizontal pendant that overhangs above it. UNIQUE PROPERTIES / PROJECT DESCRIPTION: Waki of One Belpark Mall is predominantly a monochromatic project with its form and textures shaping its interior language. The general dining space is a depiction of the Arashiyama Bamboo Forest that is rendered in wooden, earthy hues, amplifying the warmth of the charcoal-grill experience. Tables are grouped and embraced with curvatures made of hand-cut wooden louvers on a stone-veneered base, fulfilling a theme of verticality. The wooden louvers are the highlight of experience, providing an immersive experience with its tall and majestic form. Other tables are tucked within gridded washi-paper VIP rooms with an interior that portrays a quiet tatami experience, with black panels as negative spaces to highlight the horizontality of the long dining table, which is also topped with a minimalistic, horizontal pendant light. OPERATION / FLOW / INTERACTION: The layout of the project is organized by the building’s existing structure, providing a mainly symmetrical, grid-like circulation with long tables along it's center and smaller tables on the sides. The tables positioned at the sides are separated by columns, and grouped by curved partitions made of stained wooden louvers on a stone-veneered base. The layout also curves at the end where the building faces the street, and a curved circulation is present, mimicking the existing site. Along the curvature of the plan are three VIP rooms with curving partitions and tables to conform to the form of the site. PROJECT DURATION AND LOCATION: Location: One Belpark Mall, Jakarta, Indonesia Duration: December 2019 - February 2021 |
PRODUCTION / REALIZATION TECHNOLOGY: In the efforts of creating a natural ambience, Waki is typified by the use of predominantly wooden textures, creating an ensemble that depicts the imagery of a wooden bamboo forest. Stained wooden louvers, highlighted by up-lights with acute angles, produce the verticality that underlines the overall concept. The louvers are made from hand-cut wood, which was later stained to not only amplify its earthy tone, but also to maintain its raw, natural texture. This rawness and naturality is essential to represent the non-linear geometries of mother nature. Also, wood-textured laminates for top tables, and wood-textured vinyl for flooring are also used in the representation of "wood." Furthermore, stone veneers were also used as a cooler tone to balance the warmth of wood. Lastly, in the making of “washi paper,” a textured film was used to sandwich rectangular pieces of clear glass, which was later then put together in a gridded framework made of spray-painted wood. All materials are in support of a depiction of an outdoor forest and an indoor tatami room. SPECIFICATIONS / TECHNICAL PROPERTIES: Area: 304.64m2 Total Dimensions: 27.43m(length) x22.15m(width) x 4.75m(height) TAGS: japanese, restaurant, yakiniku, dining, hospitality, waki, one belpark mall, japanese restaurant, verticality, bamboo forest, tatami, RESEARCH ABSTRACT: Japanese architecture is typified by a minimalistic approach and by the use of natural materials, such as wood, bamboo, stone, and translucent paper known as “washi.” Localizing the project in Jakarta, Indonesia, a tropical country with a wide supply of natural materials, a large portion of the design research is in the production possibilities of local materials and local vendors to produce the most cost-efficient yet functional result. Local woodworkers were involved in the construction of wooden louvers, which were hand-cut and stained to maintain its raw and natural texture, and to produce random vertical patterns of organic bamboo-like forms. A stone veneer vendor was also involved in the supply of the stone textures seen in the project, where natural stones were skinned and smoothened. These wooden louvers and stone veneers form the predominant motif of the interior language. CHALLENGE: The Covid-19 pandemic had a momentous impact on the project. Not only did we have sudden interruptions and pauses in the work schedule, we have also suffered the losses of lives of those who were working in the project. Ultimately, we built new relationships with new people and increased the frequency of meetings in fast-forwarding the project. Another issue that arose was also a budget constraint, which refrained the original design from being executed. Initially, we imagined the space to be covered with tall wooden members, taking advantage of the 4-meter tall space, conveying a bold statement of verticality. However, due to this constraint, we re-designed the project to being 2.8meters tall, where we finished the remaining spaces above with black paint. ADDED DATE: 2021-07-06 12:33:36 TEAM MEMBERS (1) : IMAGE CREDITS: Photographer: Akadiso |
||||
| Visit the following page to learn more: https://instagram.com/vmlstudio.id?igshi |
|||||
| AWARD DETAILS | |
 |
Waki One Belpark Mall Japanese Yakiniku Restaurant by Vanessa Liem is Winner in Interior Space and Exhibition Design Category, 2022 - 2023.· Read the interview with designer Vanessa Liem for design Waki One Belpark Mall here.· Press Members: Login or Register to request an exclusive interview with Vanessa Liem. · Click here to register inorder to view the profile and other works by Vanessa Liem. |
| SOCIAL |
| + Add to Likes / Favorites | Send to My Email | Comment | Testimonials | View Press-Release | Press Kit |
Did you like Vanessa Liem's Interior Design?
You will most likely enjoy other award winning interior design as well.
Click here to view more Award Winning Interior Design.


