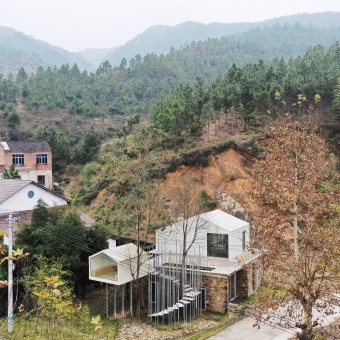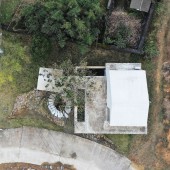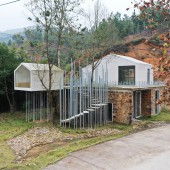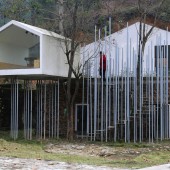Stone White Villagers Activity Center by Minjie Si and Xianfeng Ye |
Home > Winners > #128207 |
 |
|
||||
| DESIGN DETAILS | |||||
| DESIGN NAME: Stone White PRIMARY FUNCTION: Villagers Activity Center INSPIRATION: The activity center for villagers was arranged at the entrance of the community during the regeneration of Feiyue Village, calling for reusing the ruin site of a stone house. The design comes up with the challenge that how to intelligently preserve the original structure and build on the existing traces. A new light-structured white house therefore was designed to rise above the heavy stone walls. Two trees are kept on the site, embraced by steel-tube-supported stairs, give a guide to the new platform above the originals. UNIQUE PROPERTIES / PROJECT DESCRIPTION: The activity center for villagers was built during epidemic time, mainly by the locals through community participatory process with low-tech methods. A balance is achieved between built and preserved, specificity and generality, immediacy and evolutionary instinct. The objective is to build open public infrastructure, by reusing the existing traces and imagining their future development. It's a matter of reading the richness of a specific context in order to plan new rurality, capable of stimulating both villagers and out comers. OPERATION / FLOW / INTERACTION: It was built during epidemic time, mainly built by the local villagers through a community participatory process with low-tech methods. Since few people can be found from outside for construction during that special time and same for the transportation of construction materials. Despite of essential light steel structure, we used the metal tubes with different diameters 30mm,40mm and 50mm as an alternative supporting system, which was one of the most economical materials and easy for handcraft. PROJECT DURATION AND LOCATION: The design started in May 2019 and finished in November 2019 in Beijing. The construction of the project started in November 2019 and finished in October 2020 in Feiyue Village, Qichun County, Hubei Province. FITS BEST INTO CATEGORY: Architecture, Building and Structure Design |
PRODUCTION / REALIZATION TECHNOLOGY: preserved stone wall with thickness of 400mm; light steel structure as main structure to strengthen the existing stone wall and support the new white house above; steel tubes with different diameters 30mm,40mm and 50mm are used as an alternative supporting system for stairs and platform. SPECIFICATIONS / TECHNICAL PROPERTIES: preserved stone wall with thickness of 400mm; light steel structure as main structure to strengthen the existing stone wall and support the new white house above, main column with the dimension of 100mm*100mm; steel tubes with different diameters 30mm,40mm and 50mm are used as an alternative supporting system for stairs and platform. TAGS: regeneration, rural design, stone, tree house, community center, light steel structure RESEARCH ABSTRACT: We are trying to achieve a delicate balance between strategy and form, built and preserved, rigor and freedom, specificity and generality, immediacy and evolutionary instinct. The objective is to build open public infrastructures, by reusing the existing traces and imagining their future development. In short, it's a matter of reading the richness of a specific context in order to plan rural culture buildings, capable of stimulating both villagers and out comers. CHALLENGE: It is difficult to calculate how much steel we need to use to strengthen the existing stone wall and it is difficult to calculate whether we have used enough metal tubes to support the stair and platform. Both the structure is informal, which can only be tested on the site by doing a mock-up. Intelligent reuse and demolishing of the stone wall is also a challenge. ADDED DATE: 2021-06-30 15:07:57 TEAM MEMBERS (2) : Design Team: Minjie Si, Weixiong Jiang, Xue Li, Xuejiao Li, Xinfei Guo and Construction & Manage Team: Xianfeng Ye, Zulong Zheng IMAGE CREDITS: Image 1: Photographer Minjie Si, "Stone White" and the Vernacular Surroundings, 2021 Image 2: Photographer Minjie Si, Feiyue Village, 2021 Image 3: Photographer Minjie Si, Aerial View of "Stone White", 2021 Image 4: Photographer Minjie Si, White House above the Preserved Stone Wall, 2021 Image 5: Photographer Minjie Si, Tree Staris, 2021 PATENTS/COPYRIGHTS: Copyrights belong to Minjie Si, 2021 |
||||
| Visit the following page to learn more: http://www.vrapstudio.com | |||||
| AWARD DETAILS | |
 |
Stone White Villagers Activity Center by Minjie Si and Xianfeng Ye is Winner in Architecture, Building and Structure Design Category, 2021 - 2022.· Press Members: Login or Register to request an exclusive interview with Minjie Si and Xianfeng Ye. · Click here to register inorder to view the profile and other works by Minjie Si and Xianfeng Ye. |
| SOCIAL |
| + Add to Likes / Favorites | Send to My Email | Comment | Testimonials | View Press-Release | Press Kit | Translations |







