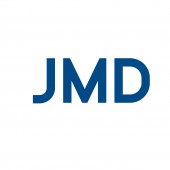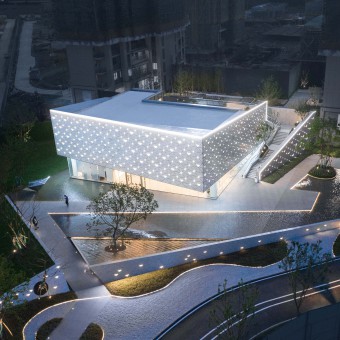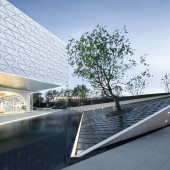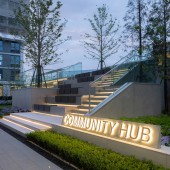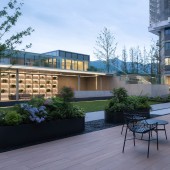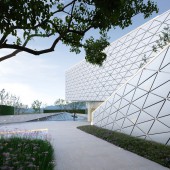DESIGN NAME:
Cloud Castle Lishui
PRIMARY FUNCTION:
Landscape Design
INSPIRATION:
The design aims to explore the creation of urban space and how to create a suitable human living environment. Find a poetic way of life. Let the architecture be closer to the nature, making the boundary between them blurred, like a cloud floating in the air, melting into nature. The creation of landscape space is the theme and intention of this design. To achieve the resonance between people and landscape space and landscape creator is the key principle they follow throughout the design.
UNIQUE PROPERTIES / PROJECT DESCRIPTION:
The project is intended to create a landscape space with a sense of atmosphere and nature, with different landscape elements running through it, in combination with the original architectural form. They created the image of the entrance to attract the flow of people. 300 meters of green corridor and extracted the factor of sound scale figuratively and set up the parking space. The front space of the demonstration area is combined with the original architecture of the site to create a good landscape effect. The roof garden of the building provides a good view for the landscape.
OPERATION / FLOW / INTERACTION:
The south part of the city where Lishui model area is located is an emerging part of the city, with convenient transportation, mountains and rivers surrounding it, and complete planning of supporting settings. The good landscape quality, based on the life pursuit of young clientele, enhances the sense of interaction with nature. It implants a unique future lifestyle, creates a unique living space, and creates an impressive and stylish modern living environment; it will help the development of the model area, attract more new residents to live and work here, and bring more diversity and vitality to the city.
PROJECT DURATION AND LOCATION:
The project started in October 2020 and finished in April 2021.It is located in LISHUI, Zhejiang Province, China
|
PRODUCTION / REALIZATION TECHNOLOGY:
The design is based on the original ecological conditions of the site and the natural materials, using PC artificial imitation stone to make paving, the use of artificial materials to reduce the pressure of nature. The facade of the landscape wall is made of imitation marble tiles, which blend with the building materials and better integrates with the natural environment. The waterscape is designed with a low-carbon and environmentally friendly concept, with pipes installed underground for rainwater collection and recycling.
SPECIFICATIONS / TECHNICAL PROPERTIES:
Dimension: The total area of the project is 7828 square meters, including 1654.85 square meters of hard paving and 1020 square meters of soft greenery within the red line; 2809 square meters of hard paving and 2732 square meters of soft greenery outside the red line. Materials: ground paving is artificial pc imitation stone, and the exterior facade of the scenic wall is imitation marble.
TAGS:
Lushui, demonstration area, Landscape design,Garden
RESEARCH ABSTRACT:
The project is located in an emerging part of the city, and the development of the model area will attract more new residents to live and work here. Therefore, the creation of landscape space is particularly important. The key to the design is the creation of the landscape atmosphere and how to eliminate the boundary between the landscape and the buildings, so that the space can be better integrated with nature and create a suitable living environment for young people. The conclusion is that such favorable factors exist on the site itself, and by using it wisely, it can be made into a model area with a good environment.
CHALLENGE:
Space is not just exploring a place of shelter. It has been extended to the spiritual realm. How to create a landscape space, create the mood of the landscape; how to eliminate the boundary between the building and the landscape, so that they can better integrate with nature. That is, to create a landscape space with a sense of atmosphere and nature is the challenge of this design.
ADDED DATE:
2021-06-30 15:07:55
TEAM MEMBERS (9) :
Guanyu Lou; , Zhongfu Wu;, Zhaochou Wang;, Wenxue Min; , Zhuojie Chen; , Sihong Chen; , Deng Jiang; , Jinshen Wang; and Fangfang Liu.
IMAGE CREDITS:
Image #1Cloud Castle,Guanyu Lou,2021.
Image #2Cloud Castle,Guanyu Lou,2021.
Image #3Cloud Castle,Guanyu Lou,2021.
Image #4Cloud Castle,Guanyu Lou,2021.
Image #5Cloud Castle,Guanyu Lou,2021.
PATENTS/COPYRIGHTS:
HANGZHOU JUMU LANDSCAPE DESIGN CO.,LTD
|
