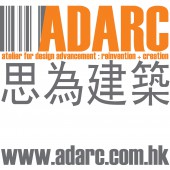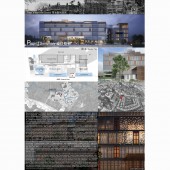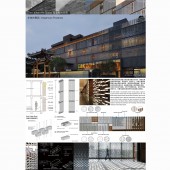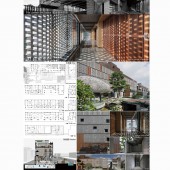DESIGN NAME:
The Lantern
PRIMARY FUNCTION:
Hotel and Art Space
INSPIRATION:
The essence of the project is a revitalization of buildings in the context of rural revitalization. We hope to use modern design language and some local craftsmanship to give the old space a new mission. Our design vision is to create a new era cultural and artistic space in the Guangzhou-Foshan metropolitan area. Facing the future, it will show the unique feelings of the water village and become a new symbol to promote the value of oriental aesthetics.
UNIQUE PROPERTIES / PROJECT DESCRIPTION:
The project is located in Fengjian Village, Xingtan Town, Shunde District, Foshan City, Guangdong Province, adjacent to Fengjian Water Village, which has a thousand-year reputation as a water town. The surrounding water environment is excellent. It stretches for more than ten kilometers around the ancient houses of the village, with old trees all over, and the ancient stone roads are vertical and horizontal, which is very characteristic of Lingnan culture.
OPERATION / FLOW / INTERACTION:
Before the renovation and renewal, the project was two independent small buildings. The structure is preserved intact, and the space is relatively single. The site is relatively long and narrow, and there is a canal passing through it, and the height of the water surface is quite different from that of the outdoor floor; there is a steel concrete landscape bridge and landscape pavilion in the site, which are unfavorable for the improvement of the landscape; the facade lacks features and is demolished in the early stage The quantity is large, and there are many remaining problems in the original design. Under the existing floor height of less than 3m, there are also many challenges in how to meet the pipe routing, lighting layout and concealment of structural beams in various electromechanical professions.
In view of the current conditions of the project and the overall improvement, specific implementation strategies are proposed in the design:
1. Spatial strategy: make full use of strengths to compensate for weaknesses, zoning optimization, and create a space system with cultural connotations;
2. Landscape strategy: circuitous framing, optimizing the experience of entering and exiting, and enjoying the beauty of Lingnan to the greatest extent;
3. Interface strategy: Make full use of the scenery wall to create a paradise in the busy city;
4. Facade strategy: endow traditional materials with a new structural language and expound new humanistic values.
PROJECT DURATION AND LOCATION:
-
FITS BEST INTO CATEGORY:
Architecture, Building and Structure Design
|
PRODUCTION / REALIZATION TECHNOLOGY:
The project is committed to creating a high-quality art experience space. Start by adjusting the layout and sorting out the streamline. Due to the relatively long and narrow location of the courtyard and the relatively cramped entrance space, in the design of the main entrance route, the traditional Lingnan gardening technique was used to set up circuitous paths, and clever use of the virtual and real changes of the framed scenery to expand the space, enrich the level, and create a space. A sense of "surprise" in the "garden" inadvertently entering the building. The corridor outside the original building is redefined by ceramic bricks and wooden windows to form a gray space. When the light spills on the corridors and the exterior walls of the guest rooms through the cracks in the bricks, the greenery in the air will give people a different experience, accompanied by the sounds of cicadas or birds outside, as if time has frozen. In order to form a closed loop on the spatial flow line and enhance the comfort of vacation and the convenience of operation and management, in the design, an aerial corridor was added to the five-story position of the two existing buildings. The steel structure and safety glass are mainly used to meet the needs of use. At the same time, take into account the impact on the sight of the surrounding environment. From the roof garden to the first-story courtyard, the characteristics of Lingnan culture are subtly integrated into the natural ecology, and the art of space is reinterpreted with simple materials to create a poetic and artistic mood that returns to nature. "The nature of plants and trees is Buddha-nature, the clouds and the sun are super wise", which demonstrates a "people-oriented" spirit.
SPECIFICATIONS / TECHNICAL PROPERTIES:
The project is an art and cultural space integrating commerce, banquets, and art exhibitions. The hall is located on the first floor of the building and needs to be reached through winding garden paths, which has a "peach blossom" experience. Different functions are relatively independent, and the lower the area, the higher the public openness. The interface between public and private is fully reflected in the design language of the facade. The function of the site and the traffic flow are relatively clear, and with the integration of "scenery", the sense of "gardening"; is full. If you visit it, you will fully feel the aesthetic influence from the East.
TAGS:
Hotel, Art Space
RESEARCH ABSTRACT:
The project is dedicated to presenting a kind of oriental aesthetics, namely the simple, delicate and restrained beauty of Lingnan. The façade design of the project uses two kinds of terracotta bricks in dark and light gray as the main materials. The different combination modes of the terracotta bricks are used to create a dense relationship of the facade. With the embellishment of solid wood windows, it is more light and comfortable, simple and regular. The sense of. In addition, the terracotta bricks themselves have a primitive charm, and they blend naturally with the outdoor landscape, embodying the dialogue between man and nature, and containing a way of living in harmony with nature without fighting against man.
CHALLENGE:
The consideration of Lingnan climate is an area of great concern for this project. Lingnan is a typical monsoon climate zone with high temperature and rain. In terms of design, this case mainly uses ceramic tiles as the main facade language. The ceramic tiles have fine texture, good air permeability and water permeability, and have a significant improvement effect on passive energy saving, which helps to improve the indoor environment. According to the functions of different floors, different assembly methods are adopted to optimize the performance of the building while also adding color to the building facade.
The completion of the project has effectively improved the overall urban quality of the local area, and Fengjianshui Township has thus added a rich and colorful touch. As the prelude to the win-win situation kicks off, the popularity of the region will also be further improved. What follows will be the orderly traffic, the improvement of community supporting facilities, and the upgrading of industries. High-quality urban activation and renewal projects will further activate the vitality of the region, and the city and the environment will become better in a subtle way.
A corner of Guangdong, known as Lingnan in history. Lingnan culture has a long history and is the spiritual wealth created by the people of Lingnan in social practice. However, with the acceleration of the urban development process, the environment, ecology, climate and even the urban landscape and skyline have been impacted to varying degrees. Many things with historical and cultural value have not been well inherited and developed. The most direct manifestation is the lack of Effective planning and random development and construction have brought various obstacles to the sustainable development of the city. The renovation and renewal of this case is based on the context of rural revitalization, thinking about the attributes of urban renovation and facing the future, advocating the inheritance and innovation of local culture, and advocating the simplicity, low-key and introverted Eastern aesthetics. Through modern language, local materials are actively used to actively respond to the local climatic conditions, to find a balance between space, light, and natural ecology, and try to use this method of activation and renewal to trigger the public's interest in urban transformation, urban cultural heritage and aesthetic values.
ADDED DATE:
2021-06-30 11:40:03
TEAM MEMBERS (1) :
Jason Wei
IMAGE CREDITS:
Allan Ting, 2021.
|









