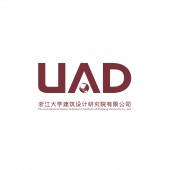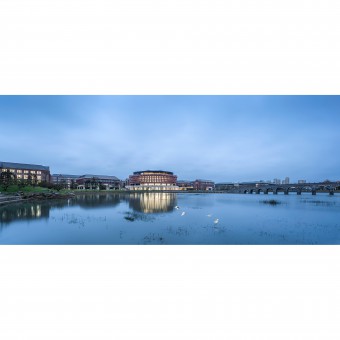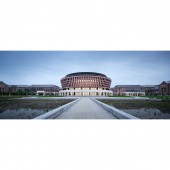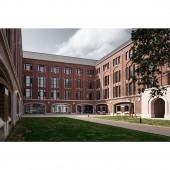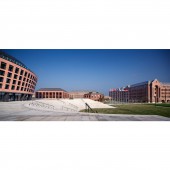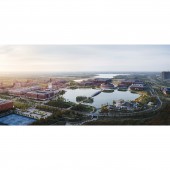DESIGN NAME:
The North Teaching Cluster of Zjuic
PRIMARY FUNCTION:
School
INSPIRATION:
The International Campus of Zhejiang University (ZJUIC) locates beside Juanhu Lake, occupying a land of 800,000 squer meters with a GFA of 400,000 squer meters. Erecting on the campus's central axis and covering 53,000 squer meters or so, the north teaching cluster consists of 8 buildings such as auditorium, lecture halls, public teaching building, business school, administration building, and multi-functional hall. It's one of the campus's public hubs integrating campus culture, office, conferences and teaching activities.
UNIQUE PROPERTIES / PROJECT DESCRIPTION:
The campus's overall planning and design is based on "1 axis, 2 circles, 3 centers, and 4 zones". The north teaching cluster is anchored at the central area of the campus's axis. The round auditorium serves as the core of the complex, and other single buildings on its two sides are symmetrically arranged. All buildings are interconnected through floating platforms and corridors, jointly reflecting the core concept of "Round Auditorium, Open Courtyards & Alleys".
OPERATION / FLOW / INTERACTION:
The design absorbs the forms of relevant spaces and facades worldwide. The square space outside the round auditorium is inspired by amphitheaters in ancient Rome, while the semi-enclosed seating area inside the auditorium draws on the spatial form of Harvard University. Based on traditional British-style redbrick exteriors, the building facades continue the architectural symbols of the old Zhijiang Campus of ZJU, evoking a resonance of the classical and modern, the Eastern and Western.
PROJECT DURATION AND LOCATION:
Duration: March 1, 2014 to May 31, 2015
Location: North side of Juhu Lake, Haining City, Zhejiang Province, China
FITS BEST INTO CATEGORY:
Architecture, Building and Structure Design
|
PRODUCTION / REALIZATION TECHNOLOGY:
The design adds a sense of modernity, straightness, simplicity and transparency to the facades, by retaining the textures of red bricks, simplifying the skirtings and using modern building elements like glass curtain wall, steel-structured corridor, and metal roof. Chinese elements, such as Chinese-style brick patterns, wooden semi-pavilion stage, and glass arch printings, are also added the red-brick facades, thus forming a symphony of both the classic and modern, the Eastern and Western.
SPECIFICATIONS / TECHNICAL PROPERTIES:
The design enhances the guidance, fluidity, openness and publicity of the building complex by bridging the site's north-south corridors and setting clear open spaces and routes. Along these routes, the linking nodes of the campus, including the fronts quare, central platform, lakeside leisure landscape, arched corridor, entrances and inner courtyards, can effectively promote the interaction and integration among varying building complexes and between different functional areas in the campus.
TAGS:
Round auditorium, open courtyards & alleys, organic space, subtly traditional, contemporary context
RESEARCH ABSTRACT:
The design is based on pondering on architectural styles of the East and West, the classical and modern, the distinctive identity of the teaching complex and its unity with the campus. In response to the overall British style, the architects studied Western architectural civilization and campus space prototype, and tried to emphasize the continuity of redbrick textures and tones. The team also integrated contemporary features, scales, and techniques into spatial organization and forms.
CHALLENGE:
(1) The north teaching cluster, as the central node on the campus's main axis, how to continue the campus's design concept and form a campus public center?
(2) The north teaching cluster, as the campus's public center, how to create publicity and openness while enhancing its connection with surroundings?
(3) As a part of International Campus of Zhejiang University, how does the north teaching cluster inherit and develop campus spaces and facade forms that are classic and modern, Eastern and Western?
ADDED DATE:
2021-06-30 10:54:32
TEAM MEMBERS (1) :
Dong Danshen, Ye Changqing, Shi Guolei, Wang Xin, Hu Qin, Li Li
IMAGE CREDITS:
Zhao Qiang
|
