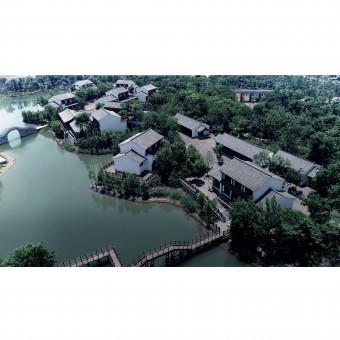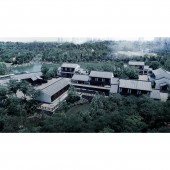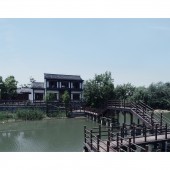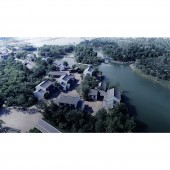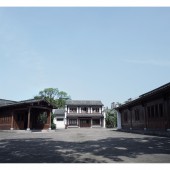Pingxiang SunbiZitan Scenic Area Garden by UAD |
Home > Winners > #128142 |
| CLIENT/STUDIO/BRAND DETAILS | |
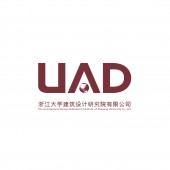 |
NAME: The Architectural Design & Research Institute of Zhejiang University Co., Ltd PROFILE: The Architectural Design & Research Institute of Zhejiang University Co., Ltd. (UAD) was established in 1953. Formerly known as Zhejiang University Architectural Design Studio, it is one of the earliest First Class Design Institutes among major national universities. The mission of UAD is to seek "harmonious environment, global vision, design-teaching-research integration and innovation, and the highest professionalism". UAD adopts the development strategy of "high-grade culture, broad vision, high-efficiency management, high-caliber talents, high professional technologies and high-quality works", with the academic theory of "Balanced Architecture" as the design guideline. During the past decades, UAD has always persisted in creating fine and innovative works, contributing a large number of outstanding works in various fields. Over the years, it has won more than 1,500 awards for outstanding designs, excellent projects or research outcomes at national, ministerial and provincial levels. UAD has always adhered to the spirit of "seeking truth and innovation" and followed "Excellence and Perfection" as its quality guideline, dedicated to providing quality designs and services for all sectors of the Community, and striving to achieve the core values of "design creates common value". |
| AWARD DETAILS | |
 |
Pingxiang Sunbizitan Scenic Area Garden by Uad is Winner in Landscape Planning and Garden Design Category, 2021 - 2022.· Read the interview with designer UAD for design Pingxiang SunbiZitan Scenic Area here.· Press Members: Login or Register to request an exclusive interview with UAD. · Click here to register inorder to view the profile and other works by UAD. |
| SOCIAL |
| + Add to Likes / Favorites | Send to My Email | Comment | Testimonials | View Press-Release | Press Kit |
Did you like Uad's Landscape Design?
You will most likely enjoy other award winning landscape design as well.
Click here to view more Award Winning Landscape Design.


