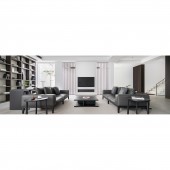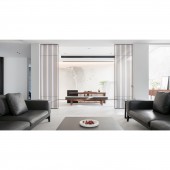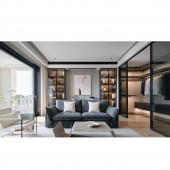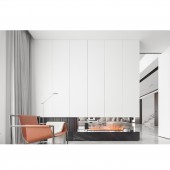Lakeside Villa Living Space by Yang Luobin |
Home > Winners > #128140 |
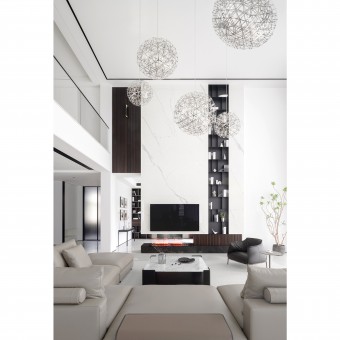 |
|
||||
| DESIGN DETAILS | |||||
| DESIGN NAME: Lakeside Villa PRIMARY FUNCTION: Living Space INSPIRATION: Space in Japanese is called ma which is regarded as a gap or pause within a time period or space and considered as continuous and fluid. For this project, it's essential for the design to let the space smoothly connect with the surrounding natural landscape and grow with nature. The frames of building capture beautiful outdoor landscape, and the landside breeze brings the power of nature into the interior space. The overall design is based on linear thinking. UNIQUE PROPERTIES / PROJECT DESCRIPTION: This villa consists of 1 underground level and 3 levels above the ground. The living room is open, with the transparent French window creating transparency and blurring the boundary between the interior and outdoors. Functional areas around the center are outlined by neat lines, to stimulate interaction between space and occupants. The design emphasizes harmonious proportional relationships, creates clear, neat and rhythmic visual effects. OPERATION / FLOW / INTERACTION: The living room is open, with the transparent French window creating transparency and blurring the boundary between the interior and outdoors. Functional areas around the center are outlined by neat lines, to stimulate the interaction between space and occupants. The design emphasizes harmonious proportional relationships, creates clear, neat and rhythmic visual effects. Enough passage space is left to form comfortable circulation routes to link different functional areas and floors. PROJECT DURATION AND LOCATION: The project started in May 2018 in Taizhou City, Zhejiang Province, China and finished in May 2020 in Taizhou City, Zhejiang Province, China. FITS BEST INTO CATEGORY: Interior Space and Exhibition Design |
PRODUCTION / REALIZATION TECHNOLOGY: The space consists of living scenes. A calming color palette is adopted to create a tranquil ambience especially in bedrooms. The private spaces are mainly dominated by white hue and wood color, which generate a natural and peaceful atmosphere. The large areas of white surfaces in the bedrooms fully reflect natural light. With openness and ample daylight, the independent private spaces of family members satisfy functions for study and working. SPECIFICATIONS / TECHNICAL PROPERTIES: The kitchen & dining area is connected with the living room. The occupants can sit around the island, chatting and enjoying the outdoor scenery. The combination of open functional areas creates a multifunctional and flexible space. As a connection node in the space, the staircase is designed based on life philosophy. With the idea of subtraction, it's given a simplistic transparent form. The neat lines extend upwards, adding vivid expressions to the space. TAGS: Living space, linear, simplistic, functionality & aesthetics, transparent window RESEARCH ABSTRACT: White is elegant, inclusive and compatible with any other colors. Dominated by white hue, this living space is a stage where the occupants are the protagonist. There won't be any sense of disharmony no matter what color of the dwellers' clothes is. Materials that fit in to the spatial ambience were selected. Material selection didn't deliberately pursue uniqueness, but emphasized the unity of functionality and aesthetics. The only criterion is to choose materials "supposed to be in this space". CHALLENGE: The biggest challenge was how to realize the dwellers' pursuit of a pleasant life. The design had to be adjusted based on the living habits and behavioral modes of different occupants. A key was how to inject time-based aesthetics into the space, so that the occupants can feel the change of lifestyle and relationship between the home and nature at different times. Enriching expressions of the home required deep thinking and thorough analysis, which was a challenging process as well. ADDED DATE: 2021-06-30 09:55:14 TEAM MEMBERS (1) : Main design: Yang Luobin IMAGE CREDITS: Image #1: Photographer UOHO, Lakeside Villa, 2020. Image #2: Photographer UOHO, Lakeside Villa, 2020. Image #3: Photographer UOHO, Lakeside Villa, 2020. Image #4: Photographer UOHO, Lakeside Villa, 2020. Image #5: Photographer UOHO, Lakeside Villa, 2020. |
||||
| Visit the following page to learn more: http://reurl.cc/l9ZdQq | |||||
| AWARD DETAILS | |
 |
Lakeside Villa Living Space by Yang Luobin is Winner in Interior Space and Exhibition Design Category, 2021 - 2022.· Read the interview with designer Yang Luobin for design Lakeside Villa here.· Press Members: Login or Register to request an exclusive interview with Yang Luobin. · Click here to register inorder to view the profile and other works by Yang Luobin. |
| SOCIAL |
| + Add to Likes / Favorites | Send to My Email | Comment | Testimonials | View Press-Release | Press Kit |
Did you like Yang Luobin's Interior Design?
You will most likely enjoy other award winning interior design as well.
Click here to view more Award Winning Interior Design.


