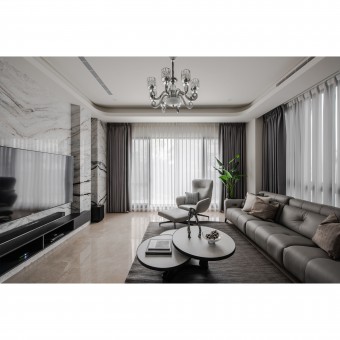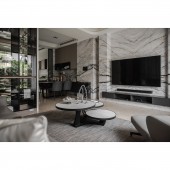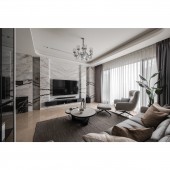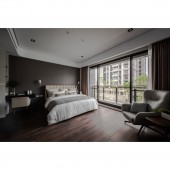DESIGN NAME:
Purpose of Leisure
PRIMARY FUNCTION:
Residential
INSPIRATION:
Rustic and simple materials are applied all over the transparent and expansive space; the same materials are used especially to highlight the characteristics. Carefully selected marble plates are used to join the living room and the dining room; with its natural and delicate grains and the matching with linear seaming method, the area has shown its maximized richness within the convergency changes. At the same time, nude tones, colors of white and earth have spread out towards the interior harmoniously to deliver a sense of generosity and elegance.
UNIQUE PROPERTIES / PROJECT DESCRIPTION:
The designer retained the expansive windows of the three sides that draw sunlight and paired the window sceneries with scrim curtains, plants, and style-designed single chairs, creating vistas at each corner of the house. The main wall of the public area has applied selected marbles; the grains of the material has spread out within the space to create an elegant and delicate spatial feeling. The stress-free and transparent spatial feeling has given the owner the purpose of living in the residence as if life is an extended vacation.
OPERATION / FLOW / INTERACTION:
The public area is planned as an open-end spatial; with the matching of elegant color tones, the grains of the marble panels are paired to create a continuous and transparent spatial feeling. As for the private area, the master bedroom is applied with wooden floorings that echo with the light tan colors of the curtains, showing warmth and humanity. The secondary girl bedroom is set up with multiple closets to meet the demands for storage. At the same time, the study of the fifth floor is planned with a wraparound desk as the highlight of the room.
PROJECT DURATION AND LOCATION:
The project finished in March 2021 in Taiwan.
FITS BEST INTO CATEGORY:
Interior Space and Exhibition Design
|
PRODUCTION / REALIZATION TECHNOLOGY:
Marbles, glass-made cabinets, Europe-imported system cabinet materials, rugs, linear embed lightings, wooden floorings, curved outlining methods.
SPECIFICATIONS / TECHNICAL PROPERTIES:
The initial structure provided sufficient space for floor planning; after knowing the requirements of the four family members, the five-story house is divided into the resting area, the public area, the private area, the master bedroom, the secondary bedroom, and the study. At the same time, the overall spatial is applied with light and elegant color tones, delivering a harmonic aesthetic sense while hiding the complicated wires.
TAGS:
Single-family house, triple-sided lightings, living space, eco-friendly materials, reading space.
RESEARCH ABSTRACT:
The public area is applied with multiple light gray colors in the same tone and nude tones; an elaborately selected marble with unique grains is used on the television wall. The joint surface with neat geometric linear has reflected a delicate sense for the broad TV main wall. The same marble is extended towards the dining area; with the methods of seaming and embedding cabinets, the site has combined aesthetic with functionalities. Within the house that contains double-sided lightings, scrim curtains and dark-colored are applied to draw natural lightings into the interior without over-exposing.
CHALLENGE:
The tremendous pain of this space was the television marble wall; over twenty back and forth, selecting progress was made to finally search for the perfect marble piece that meets the client ideal grains. Even after the 45-degree bevel three-dimensional segmentation, the marble maintained its harmonic and clear grains, allowing it to bring a new sense of elegance to the room.
ADDED DATE:
2021-06-30 06:47:57
TEAM MEMBERS (1) :
Dr.W design team
IMAGE CREDITS:
Dr.W design team
|










