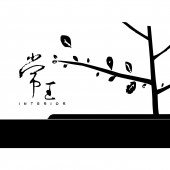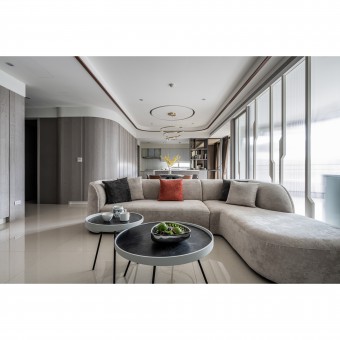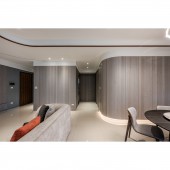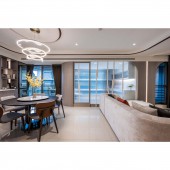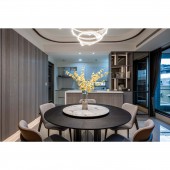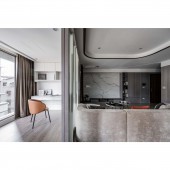DESIGN NAME:
Harvested Pavilion
PRIMARY FUNCTION:
Residential
INSPIRATION:
As Rabindranath Tagore wrote in his famous poem (Stray Birds): (Let life be beautiful like summer flowers and death like autumn leaves.) It has romantically and fully interpreted the philosophy of life from the contemporary literary giants. In this design, the client expressed his desire to feel the atmosphere of (autumn) in the space; therefore, the AS Interior Design team captured the quiet poetry of the slow disappearance of autumn and applied dark wood grains to enclose the area while combining light-toned furniture and natural daylight to outline the light shadow of fall gently.
UNIQUE PROPERTIES / PROJECT DESCRIPTION:
The interior space must be surrounded by the atmosphere of (autumn). After several thoughts, the designer decided to capture the unique quiet poetry of the autumn grass and trees and the passing of time. Applied dark wooden grains often seen in autumn street scenes to pave the wall facade. In the design of the public area, the designer removed the redundant space on the TV wall and placed a semi-permeable open study on the side of the living room; not only corrected the space but also made the overall area more transparent and spacious.
OPERATION / FLOW / INTERACTION:
The designer turned the original odd space into a semi-open study by rearranging the floor space; redundant space on the side of the TV wall was also removed to make the public area more transparent and spacious. On the wall facade, the designer highlighted the visual landscape of wood grains with indirect light sources, which extended the movement guidance and allowed residents to live more freely.
PROJECT DURATION AND LOCATION:
The project finished in March 2021 in Taiwan.
FITS BEST INTO CATEGORY:
Interior Space and Exhibition Design
|
PRODUCTION / REALIZATION TECHNOLOGY:
Changhong glass, solid wood veneer, titanium plating, tawny glass, SPC board.
SPECIFICATIONS / TECHNICAL PROPERTIES:
The 35-ping interior area includes a public area, an entryway, a living room, a semi-open study. In contrast, the private area consists of the master bedroom, a secondary bedroom, a master bathroom, and a secondary bathroom.
TAGS:
autumn, transparent, spacious, low-color and light-toned seasonal sense
RESEARCH ABSTRACT:
The change effectively digested the original overly fragmented spatial lines by arranging the public area lines in a relaxed way while using soft furnishings to imply the definition of the space. Before the design, the client expressed the hope of revealing the poetic atmosphere of (autumn); for this reason, used low-contrast solid wood veneer to pave the facade of the space, and combined with low-limit furniture tones to interpret the impression of autumn grasses and trees. The titanium-plated metal surrounding the ceiling shape to present a soft visual mood also connects the spatial movement
CHALLENGE:
In the beginning, the designer had to face problems of space distortion and too many partitions. To adjust the space to fit the client lifestyle, the designer removed the room initially located in front of the TV wall after communicating with the client and replaced it as an open-end study on the side of the public area. It increases the living and dining room use of space, eliminates space deformities, and creates a square and airy living space.
ADDED DATE:
2021-06-30 02:41:47
TEAM MEMBERS (2) :
Yan-Lin Wu, Xiu-Na Xu, Yu-Cheng You and
IMAGE CREDITS:
AS Interior Design
|
