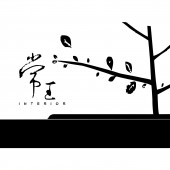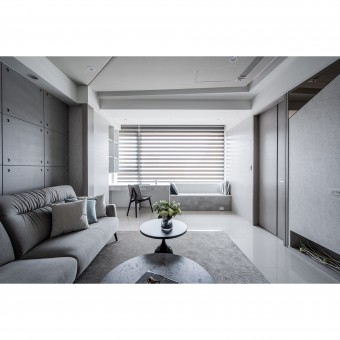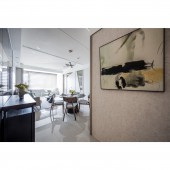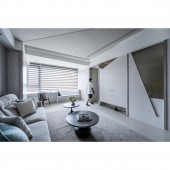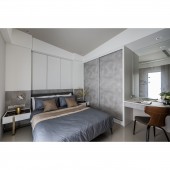DESIGN NAME:
Reflections of Tomorrow
PRIMARY FUNCTION:
Residential
INSPIRATION:
For the design of this case, the designer compared the design to a window and a mirror. Through design, people have developed a beautiful imagination of tomorrow while reflecting on one small but particular figure in ordinary days. The designer took this as a metaphor; with the design of the facade and the ceiling made of different materials with inverted slope, a slight vividness is created within the square and linear spaces and buildings that can be seen often in the city. The designer also hoped that the client could feel and enjoy the unique details in the ordinary days through the design.
UNIQUE PROPERTIES / PROJECT DESCRIPTION:
The designer applied (special days) to extend the ideas, hoping that the existence of the space is not only a living space for people but also a window and mirror. Looking inward through the area, one sees the longing and yearning for a better life; yet when the night comes, and the light and shadow reflect themselves, one could see their extraordinary figures in the day. After the concept was formed, the idea of implementation came from the designer initial observation of the space.
OPERATION / FLOW / INTERACTION:
Beveled-shaped elements can also be seen in the master bedroom; although the beveled shapes on the wall have changed to vertical lines, the ceiling still had to be raised from the right side of the bed to the opposite corner to avoid the beam-columns. The room also echoes with the beveled-shaped theme in the public area. In consideration of the need for storage, the designer used sliding doors to form a cutting ratio at the back of the bed to place storage volume and used gray cabinets and paints to balance the lively feeling brought by the ceiling, presenting a comfortable and cozy atmosphere.
PROJECT DURATION AND LOCATION:
The project finished in June 2020 in Taiwan.
FITS BEST INTO CATEGORY:
Interior Space and Exhibition Design
|
PRODUCTION / REALIZATION TECHNOLOGY:
Wallpaper, Cement board, Metal plate, Black glass, Mirror, System cabinet.
SPECIFICATIONS / TECHNICAL PROPERTIES:
The interior space of 25 level grounds includes a public area, an entrance, a dining room, a living room, and an open-end study; as for the private area: a master bedroom, a secondary bedroom, and a bathroom are included.
TAGS:
comfortable, cozy atmosphere, beveled shape, open-end methods to link each area
RESEARCH ABSTRACT:
Irregular beveled geometries cut the wallpapers, tawny glass, and black glass on the facade to outline interesting visual layers and create connections. Large windows are applied to draw the abundant natural sunlight and broaden the vision of the public area. Although the facade and cabinets are made of low-limit dark materials, the ceiling is still gradually raised from one corner to the rest. The inverted slant on both the facade and the ceiling is the designer expression to find a special form of interest in the solidified, hard rules of a straight and square building in the city.
CHALLENGE:
The designer used an open-end design method to connect the entrance, dining room, living room, and open study. A round table is supplemented to facilitate circulation. At the same time, the beveled shape from the beginning of the entryway and the wallpapers, tawny glass, and black glass material shifting cut out the irregular beveled geometry. After connecting the space, the daylight from the window edge glows into the transparent interior space, also solving the problem of shading in the deep area.
ADDED DATE:
2021-06-30 02:41:32
TEAM MEMBERS (1) :
Yan-Lin Wu, Xiu-Na Xu, Yu-Cheng You
IMAGE CREDITS:
AS Interior Design
|
