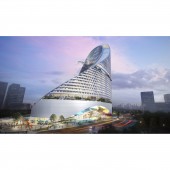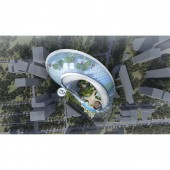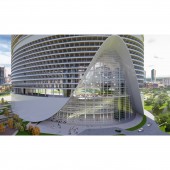Doe O-Mega Urban Complex Building by Peng Architects |
Home > Winners > #127977 |
| CLIENT/STUDIO/BRAND DETAILS | |
 |
NAME: Peng Architects PROFILE: Peng Architects was founded in 2010, Chicago with offices in Shanghai, Taipei, and Brunei, gathered various groups of creative talent and profession, operating within design-related architecture, planning, research, and development. The office has involved numerous projects spread to North America, Asia, South Asia, and the Middle East. We believe all matter is connected and against nature, and ultimately able to achieve a dynamic equilibrium exists. Similarly, the process of forming cities and buildings is subject to different external forces' impact. These effects may vary with time and place and change, including economic, social, cultural, local climate, government, developers, or other aspects of the conditions and limitations. These forces need to completely analyzed, and not in a positive or negative to be treated. With its own characteristics play to achieve balanced integration of state and nature reflected, morphology and thus also generated (Phase from the heart). The face of the urban and architecture, should not be a single screening result, but complementary and diverse. |
| AWARD DETAILS | |
 |
Doe O-Mega Urban Complex Building by Peng Architects is Winner in Architecture, Building and Structure Design Category, 2021 - 2022.· Press Members: Login or Register to request an exclusive interview with Peng Architects. · Click here to register inorder to view the profile and other works by Peng Architects. |
| SOCIAL |
| + Add to Likes / Favorites | Send to My Email | Comment | Testimonials | View Press-Release | Press Kit |







