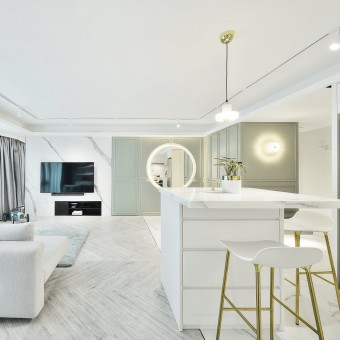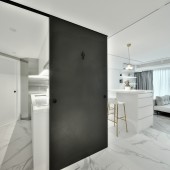LagunaVerde Residential House by Jan Ham |
Home > Winners > #127901 |
 |
|
||||
| DESIGN DETAILS | |||||
| DESIGN NAME: LagunaVerde PRIMARY FUNCTION: Residential House INSPIRATION: After the kitchen has been opened to a semi-open style and then separated by a glass door, it adds extra daylight to the room, while indirectly integrat- ing the kitchen space into the living room, providing visitors with extra poly feet and giving another life. The route, from the kitchen through the corridor, does not interfere with the family watching TV. From the kitchen, you can always look into the study room in the bedroom area, and the visual space is much improved. Move the corridor to UNIQUE PROPERTIES / PROJECT DESCRIPTION: Laguna Verde Saleable area: 1091 sq.ft The two halls are clearly separated by different floor materials. The whole house is mainly concise, with elegant layout, snow dolomite texture, cloth color and floral lines on the walls and cabinets, and then decorated with gold. OPERATION / FLOW / INTERACTION: After the kitchen has been opened to a semi-open style and then separated by a glass door, it adds extra daylight to the room, while indirectly integrat- ing the kitchen space into the living room, providing visitors with extra poly feet and giving another life. The route, from the kitchen through the corridor, does not interfere with the family watching TV. From the kitchen, you can always look into the study room in the bedroom area, and the visual space is much improved. Move the corridor to the right window sill, and divide the corridor space into the porch and the bedroom. The porch is separated by a glass door, which increases the flexibility of the space. When the glass door is opened, the space of the porch can be extended to the corridor, or Sitting on the window sill, or as a porch, talking in the sun in the sun, very freehand PROJECT DURATION AND LOCATION: start in 2020 of SEP, 2021 of JAN finish. FITS BEST INTO CATEGORY: Interior Space and Exhibition Design |
PRODUCTION / REALIZATION TECHNOLOGY: Main building materials:Iron, mud brick, wood, formica, vinyl tile Furniture:Massive Dynamic Interior Design Ltd. Wallpaper: Tat Ming Wallpaper. Paint:Nippon Paint. Floor material:R&B AV equipment : Bose , Sony. SPECIFICATIONS / TECHNICAL PROPERTIES: 1091 Square feet (useful area), Spatial pattern:2 hall 2 rooms TAGS: Massive Dynamic,Massive , Dynamic , interior RESEARCH ABSTRACT: The designer optimised aspects of the project utilising Environmental Design Studies (EDS).Corridors were also capitalised to allow cross ventilation in the common and private areas. CHALLENGE: The most difficult creative challenge consisted in the integration the corridors move near the window. ADDED DATE: 2021-06-29 04:11:52 TEAM MEMBERS (1) : Chief Designer: Ham, Kwok Fung ,, Designer: Suen , On Tin IMAGE CREDITS: Photographer Ray Lai , Hongkong, China |
||||
| Visit the following page to learn more: http://www.massivedynamic.com.hk/ | |||||
| AWARD DETAILS | |
 |
Lagunaverde Residential House by Jan Ham is Winner in Interior Space and Exhibition Design Category, 2021 - 2022.· Press Members: Login or Register to request an exclusive interview with Jan Ham. · Click here to register inorder to view the profile and other works by Jan Ham. |
| SOCIAL |
| + Add to Likes / Favorites | Send to My Email | Comment | Testimonials | View Press-Release | Press Kit |







