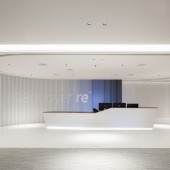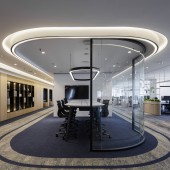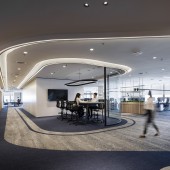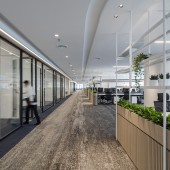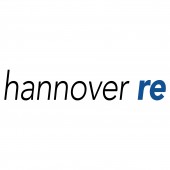Hannover Re Office by Box Design Studio |
Home > Winners > #127896 |
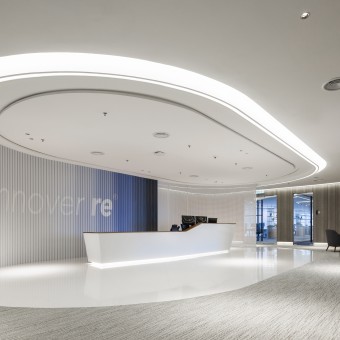 |
|
||||
| DESIGN DETAILS | |||||
| DESIGN NAME: Hannover Re PRIMARY FUNCTION: Office INSPIRATION: The entire philosophy from this project revolves around holistic design in the workplace, so that it benefits both employees and business in the most sustainable way. We believe it is also an opportunity to improve employees' wellbeing, strengthen collaboration, and express the organization's brand identity. We aspire to exhibit this design approach to reshape the way people think about human-centered work environments. UNIQUE PROPERTIES / PROJECT DESCRIPTION: Spanning across 30,000 square-feet over two storeys, this modern office takes on a curvy and sleek interior that speaks suaveness and sophistication of the space. The project deployed a sense of domesticity to the workplace setting to promote communication and teamwork within the workplace, with a mix of formal and informal open spaces, retreats and collaboration areas. OPERATION / FLOW / INTERACTION: At level 31, taking centrestage is the Head of Department (HOD) section located right at the middle, for a more strategized and centralised zone planning which provides excellent access to different stations and resources around. With such island layout arrangement, we manage to take full advantage of natural daylight along the perimeter window to create a bright and airy atmosphere throughout the space. One of the delightful touches is the use of indoor greenery at the open space. This natural element not only is pleasing to the eyes and great for overall well-being, it also has the multi-function of a privacy divider with storage space. On the other hand, the selection of furniture and fittings such as the rounded lightings and stools, are thoughtfully placed to fit into the overall theme and achieve visual cohesiveness in the entire space. PROJECT DURATION AND LOCATION: The Project started in February 2020 and finished in August 2020 in Kuala Lumpur, Malaysia. FITS BEST INTO CATEGORY: Interior Space and Exhibition Design |
PRODUCTION / REALIZATION TECHNOLOGY: Upon entering, the floating reception island at level 32 gives off an outstanding infinity illusion. Shades of blue are reflected with gradient transition at the featured background, which brings out the dynamic statement of the corporate logo. Diving into further details, it is noticeable that the curvy lines of the floor smoothly complement the ceiling design, imbuing a sense of seamless circulation along the space. To achieve effective zone segregation, we use different flooring and finishes to set spaces apart. Visual and textural differences indicate to users that they are entering a new space without having to build actual physical dividers. SPECIFICATIONS / TECHNICAL PROPERTIES: Spanning across 30,000 square-feet over two storeys, this modern office at KL Eco City takes on a curvy and sleek interior that speaks suaveness and sophistication of the space. TAGS: suaveness, curvy, illusion, reflection, seamless, sustainable RESEARCH ABSTRACT: This avant-garde workspace has presented quite literally a well-rounded solution for our client, which in turn accurately reflects their impeccable taste and professional brand identity. CHALLENGE: Being one of the largest reinsurance groups (Hannover RE) in the world, our client's vision is to infuse urban working culture with innovative design elements to reflect the company’s professionalism, values and image. ADDED DATE: 2021-06-29 03:26:09 TEAM MEMBERS (5) : Design Director: Krystal Saw, Director: Lucas Fong, Designer: Huai Hing, Designer: Florence Voo and Designer: Justin Low IMAGE CREDITS: Photographer Lawrence Choo, Pixelaw Photography |
||||
| Visit the following page to learn more: https://www.boxdesignstudio.com.my/ | |||||
| AWARD DETAILS | |
 |
Hannover Re Office by Box Design Studio is Winner in Interior Space and Exhibition Design Category, 2021 - 2022.· Press Members: Login or Register to request an exclusive interview with Box Design Studio. · Click here to register inorder to view the profile and other works by Box Design Studio. |
| SOCIAL |
| + Add to Likes / Favorites | Send to My Email | Comment | Testimonials | View Press-Release | Press Kit |

