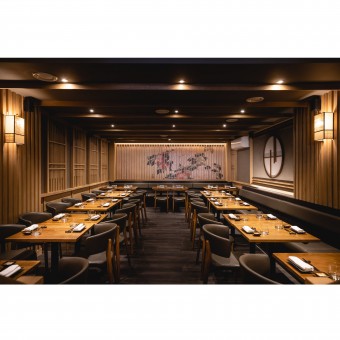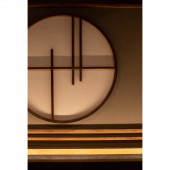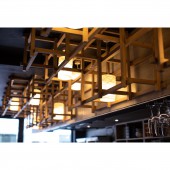Hot Stone Rai Fitzrovia Restaurant by Mika Kanayama |
Home > Winners > #127870 |
 |
|
||||
| DESIGN DETAILS | |||||
| DESIGN NAME: Hot Stone Rai Fitzrovia PRIMARY FUNCTION: Restaurant INSPIRATION: Inspired by the chef’s creative cuisine with influences from Japanese arts and architecture. The project objective was to create a dining space that would reflect a sense of art and delight. UNIQUE PROPERTIES / PROJECT DESCRIPTION: The design was developed with a focus on complimenting Hot Stone RAI's offer to create a space that would touch customers by reflecting and enhancing the experience of Hot Stone RAI’s passionately artistic food The dining area is dressed with natural oak throughout, mirrored wooden panels are based on patterns from Japanese latticework, Itoya Koushi, while the bold circular elements are inspired by the Japanese tradition of moon viewing and the rounded window maru mado often used in temples and tea houses in Japan. The main wall features a Hokusai Ukiyoe print as the focus and centrepiece of the design, lit and positioned to draw the attention back and down through the space. A palette of raw oak, olive green upholstery, black stained banquette seating and carbon black floor create a deep yet subtle feeling. The over-bar frame is formed of timber cross joint carpentry inspired by traditional Japanese Kigumi, cylindrical paper lanterns are hung within this frame, highlighting the geometry of the structure and playing with shadows and mood. Subtle shades of green on the counter front are used in conjunction with the timber structure inviting a feeling of natural calm reflective of Japanese design. The wall opposite the sushi bar features more carefully offset oak slats, set against a vertical gradation in shades of pink, accentuating the interplay of patterns and easing the design towards a light, modern aesthetic. OPERATION / FLOW / INTERACTION: The mood is created that you feel a sense of art, delight and harmony within the space bringing together an exciting glow and a welcoming sense of calm that are modern, yet distinctly Japanese in tone. PROJECT DURATION AND LOCATION: The project started in Oct 2020 and finished in May 2021 in London. FITS BEST INTO CATEGORY: Interior Space and Exhibition Design |
PRODUCTION / REALIZATION TECHNOLOGY: Material: Fire retardant oak timer & veneered oak MDF throughout. SPECIFICATIONS / TECHNICAL PROPERTIES: The area of project is 114 square meter. TAGS: Japanese design, muzo, hotstone, RAI, interior design, restaurant design RESEARCH ABSTRACT: It was important to bring elements of Japanese design philosophy into the project in a way that would work within a modern setting - to accomplish this, research into Japanese traditional wood joinery and design elements was undertaken, with a particular focus on how detailing worked in balance with the overall space. CHALLENGE: The extensive use of traditional and natural-looking Japanese joinery presented a number of challenges. The first of these was with regard to compliance with modern fire regulations, I did not want to use materials that affected the natural lustre and feeling of the wood itself, and had to go through a large number of different methods and samples to achieve the most aesthetically appropriate and yet compliant result. The second challenge was in the construction of the joinery itself, many of the forms and styles used have complex traditional methods of construction and installation, which are not widely known or practiced outside Japan – because of this, I had to work with the carpenter in the UK to come up with several simplified methods for fabrication that would suit the application and retain the appearance of the original methods. ADDED DATE: 2021-06-28 21:05:41 TEAM MEMBERS (1) : IMAGE CREDITS: Image #1: Hot Stone RAI, 2021 Image #2: Hot Stone RAI, 2021 Image #3: Hot Stone RAI, 2021 Image #4: Muzo, 2021 Image #5: Muzo, 2021 PATENTS/COPYRIGHTS: Copyrights belong to Muzo, 2021 |
||||
| Visit the following page to learn more: http://www.muzodesign.co.uk/hot-stone | |||||
| AWARD DETAILS | |
 |
Hot Stone Rai FitzRovia Restaurant by Mika Kanayama is Winner in Interior Space and Exhibition Design Category, 2021 - 2022.· Press Members: Login or Register to request an exclusive interview with Mika Kanayama. · Click here to register inorder to view the profile and other works by Mika Kanayama. |
| SOCIAL |
| + Add to Likes / Favorites | Send to My Email | Comment | Testimonials | View Press-Release | Press Kit | Translations |
| COMMENTS | ||||
|
||||







