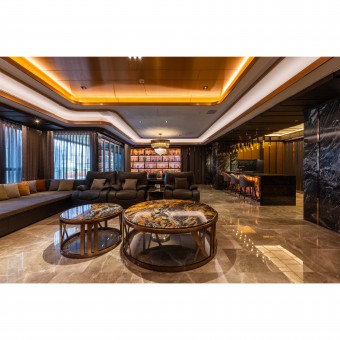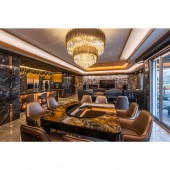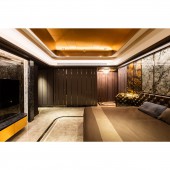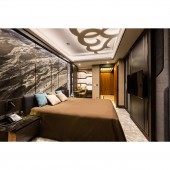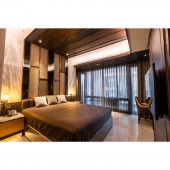Chinese Brush Flow Residential by Yu-Sheng Hsu and Yu-Ting Tsai |
Home > Winners > #127801 |
| CLIENT/STUDIO/BRAND DETAILS | |
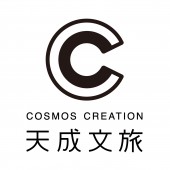 |
NAME: COSMOS D&M COG„ LTD PROFILE: The first hotel of Tiancheng Hotel Group is the Tiancheng Hotel in Taipei. Since the opening of the first hotel, it has had nearly 40 years of hotel experience. With multi-brand management, it fully understands the needs of the market and is committed to the re-evolution of services. Its hotels include the Tiancheng Hotel Taipei and the Garden Hotel Taipei, which have been firmly in the top three positions in Taiwan's annual occupancy rate for many years. Tiancheng Hotel Group integrated the operations of each hotel in 2011 and adheres to the "diversity, integration, sharing, and continuation" as the enterprise spirit and value as the basis for operation and management to meet the needs of customers at all levels. In order to establish a brand and professional management, it has become an all-around hotel group. In recent years, the company has expanded its territory and integrated and derived diversified businesses. In addition to developing a hotel management consulting business, opening brand franchise and management, and establishing CDC Design Center (COSMOS DESIGN CENTER) in 2016, it was entrusted by the owner to carry out hotel preparations. Brand franchise and management. The hotel development is carried out through the core tool "script method" process, which reduces investment risks and builds a multi-party communication platform, which is in line with the owners' preferences and formulates an operating policy that takes into account market positioning. Let travelers from all over the world experience a high-quality and beautiful travel life. At the same time, it fulfills its corporate social responsibility and aims to become a shared partner of consumers, customers, employees, shareholders, and partners. |
| AWARD DETAILS | |
 |
Chinese Brush Flow Residential by Yu-Sheng Hsu and Yu-Ting Tsai is Winner in Interior Space and Exhibition Design Category, 2021 - 2022.· Read the interview with designer Yu-Sheng Hsu and Yu-Ting Tsai for design Chinese Brush Flow here.· Press Members: Login or Register to request an exclusive interview with Yu-Sheng Hsu and Yu-Ting Tsai. · Click here to register inorder to view the profile and other works by Yu-Sheng Hsu and Yu-Ting Tsai. |
| SOCIAL |
| + Add to Likes / Favorites | Send to My Email | Comment | Testimonials | View Press-Release | Press Kit |
Did you like Yu-Sheng Hsu and Yu-Ting Tsai's Interior Design?
You will most likely enjoy other award winning interior design as well.
Click here to view more Award Winning Interior Design.


