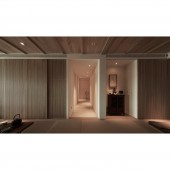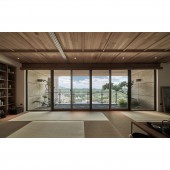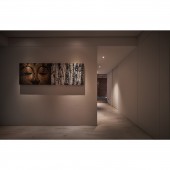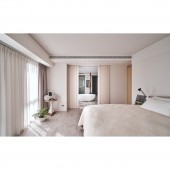Taoism Life Way to Simple Residence by Wei-Hua Hung |
Home > Winners > #127786 |
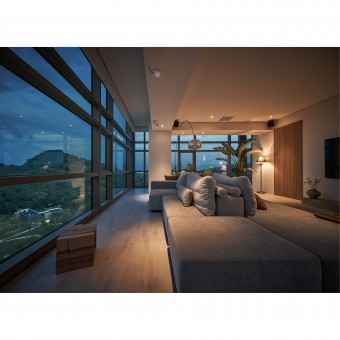 |
|
||||
| DESIGN DETAILS | |||||
| DESIGN NAME: Taoism Life Way to Simple PRIMARY FUNCTION: Residence INSPIRATION: The oriental “Taoism” is the user’s philosophy of life. The user enjoys the leisure and joyful life in this simple house. The humble tea room creates a “Slowing down to peace” vibe. In here, you can see the mountain view, you can also put the bamboo curtain down and close the shoji door, letting the light go through layers of layers and with the dim and gloomy gradual light and shadow creating a quiet atmosphere, the whole room becomes an ideal space that contains everything. UNIQUE PROPERTIES / PROJECT DESCRIPTION: The user is a photographer and a life artist who admires the living way of oriental “Taoism” and presents the idea of ”Follow the nature” life aesthetics in this quaint house. The entry emphasizes the subjectivity of others and me in both the public and private areas. We design the tea room and dining area in the best mountain scenery place to show the sincerity of hosting the guests in the “One encounter, One chance” tea ceremony. OPERATION / FLOW / INTERACTION: By tearing down walls, the space looks more spacious with windows and gently shows the idea of “zen” everywhere. With three french windows, the user can watch the daily sunrise, moonlight and the reciprocating four seasons' scenery. There are two ”spiritual pillars” standing inside like a magnificent tree grown out naturally in the interior area. The rough wooden texture and a lively look show an organic beauty of cracked, curved, weather-beaten style that also remains the evolution of time, representing a unique beauty. Meanwhile, all collections inside are lasting the same quality of rustic and blanking style, creating the user’s ideal beauty. PROJECT DURATION AND LOCATION: The project finished in Feb, 2021 in Taipei. FITS BEST INTO CATEGORY: Interior Space and Exhibition Design |
PRODUCTION / REALIZATION TECHNOLOGY: The team try to present the idea of ”Follow the nature” by using the own structure of the building, lifting the restriction of the space and minimizing the colors and decorations to bring back the purity of the space while the real meaning of life art can truly flow in the dimension of Art, Music and Philosophy. There are many antiques that came from the owner’s years of collection in the house, shaping the area quaint, rustic and filled with the silent beauty. Reminding us to return to the basics of everything, embracing the old and the new, by that, we can live a sustainable life without pursuing the showy life and causing material waste. SPECIFICATIONS / TECHNICAL PROPERTIES: Area: total sqm:219.83 interior sum:200 exterior sqm:19.83 We use the wood column that is often seen in the traditional house to bring out the irregular beauty of natural material and include the natural elements.”Inside is Outside.” is what we try to present, by using the original shape, light and shadow to emphasize the irregularity of nature. This implies another meaning that society usually takes architecture and nature as opposed. However, instead of making architecture a symbol of conquering nature, it is better to disintegrate the divisions of architecture itself and design the interior space an extension of nature, showing that architecture is not a concrete jungle separating us out. TAGS: Taoism, nature, wooden, tea room, minimalism RESEARCH ABSTRACT: The traffic flow is a spatial experience of sensory response. When the guests visit, starting from the serene entryway and turning to the hallway with walls displaying the owner’s photographs, bring the artistic vibe with every step they take. Then, mountain scenery suddenly appears, letting them feel the fresh breath of nature. If life is an art, it is not simply for ornamental use, it must be a place that users can live in comfort. There is nothing more important than living in a place where aesthetic feeling remains, everyone’s individuality counts and the distances between others and I are balanced for hermits living in the modern city. CHALLENGE: Erecting a log column needs to consider the humidity and temperature in the air and their influence on the wood, so we reserve space between the expansion coefficient of the wood and the support point of ground and ceiling to avoid cracking. As for the traffic flow arrangement, taking that the client has visitors very often, we need to balance well the needs of creating a pleasant place for hosting and respecting family members’ privacy at the same time. ADDED DATE: 2021-06-28 08:46:52 TEAM MEMBERS (3) : HUNG WEI-HUA, , LU TSUNG JU, and PENG WEI-HUA IMAGE CREDITS: photo by Hey!Cheese/ Jamie Lo PATENTS/COPYRIGHTS: 2021 CREATIVE GROUP COPYRIGHTS RESERVED |
||||
| Visit the following page to learn more: https://www.hiyori.com.tw/ | |||||
| AWARD DETAILS | |
 |
Taoism Life Way to Simple Residence by Wei-Hua Hung is Winner in Interior Space and Exhibition Design Category, 2021 - 2022.· Press Members: Login or Register to request an exclusive interview with Wei-Hua Hung. · Click here to register inorder to view the profile and other works by Wei-Hua Hung. |
| SOCIAL |
| + Add to Likes / Favorites | Send to My Email | Comment | Testimonials | View Press-Release | Press Kit |

