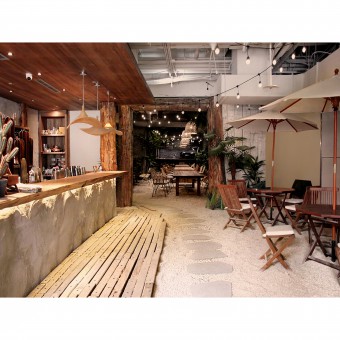Gumgum Garden Restaurant Pub by Vincent Hsieh - HOAH Design |
Home > Winners > #127664 |
 |
|
||||
| DESIGN DETAILS | |||||
| DESIGN NAME: Gumgum Garden PRIMARY FUNCTION: Restaurant Pub INSPIRATION: We have been trapped during pandemic and long for a trip. Thus setting a scene of tropical beach in this city centre restaurant is our biggest goal. A restaurant pub is a place to meet friends, drink and dine, to relax after a long day stress. People always feel totally relaxed in a natural environment. Widely-used exotic plants, aged woods and real coral sand, magically bring diners into a vacation experience. UNIQUE PROPERTIES / PROJECT DESCRIPTION: This restaurant design focused on creating an atmosphere that feels like relaxing at an island country beach bar, where guests can experience an exotic outdoor dinning experience in a city basement. The place is divided into five zones: lounge in the sand, island beach bar, rock cave dinning, garden cafe and jungle seat box, which allow returned customers to enjoy different atmosphere every time they dine in. OPERATION / FLOW / INTERACTION: This restaurant is children-friendly and pet-friendly, already opened for guests and become very popular in Taiwan. This unique indoor environment is also perfect for commercial events in rainy Taipei, collaborated brands include Prada, LG and LINE TV, etc. PROJECT DURATION AND LOCATION: The project started in September 2020 and finished in February 2021 in Taipei, and was officially opened in March 2021. The restaurant is located at: Basement, No.18, Sec.5, Xinyi Rd., Xinyi Dist., Taipei City 110013, Taiwan (R.O.C.) FITS BEST INTO CATEGORY: Interior Space and Exhibition Design |
PRODUCTION / REALIZATION TECHNOLOGY: In consideration of pubic safety, a complete fire protection system that meets nowadays' safety requirement was added into the old building's already complex pipe system. Material use is a key issue to this project. To enhance the atmosphere of the space without any help of the best mood creator, sunlight and humid, loads of aged woods were used: weathered, raw wooden blocks that had no additional retouch, even unwanted tree trunks were modified by hand and widely use in the space. SPECIFICATIONS / TECHNICAL PROPERTIES: This restaurant is located on the basement floor of a 30-year old building next to Taipei 101, in Taipei, capital of Taiwan. It is 530 meter square large, in a reinforced concrete residential building. TAGS: urban jungle, indoor beach bar, indoor garden cafe, basement restaurant, relaxing place, restaurant pub, vacation during pandemic RESEARCH ABSTRACT: Taiwan is an island country, designers are familiar with the creation of a natural environment; however, the biggest challenge is to copy the atmosphere of the natural environment into a concrete house. This requires a lot of imagination and hands on construction experience. The experience of engineering supervision is the reason for the successful transformation. CHALLENGE: There are two big challenges. One of them is to create a relaxing atmosphere under a complex pipe system. The other challenge is a lot of natural materials were used in this indoor space, most of the effort is spent on overcoming various specifications. ADDED DATE: 2021-06-27 07:05:15 TEAM MEMBERS (2) : founder, designer: Vincent Hsieh from HOAH Design Limited; and visual designer, illustrator: Muria Wu from HOAH Design Limited IMAGE CREDITS: All images: Photographer Frankie Lin, 2021. Visual Designer Muria Wu, 2021. Video: Gumgum Garden Staffs, 2021. |
||||
| Visit the following page to learn more: http://bit.ly/2SvECrE | |||||
| AWARD DETAILS | |
 |
Gumgum Garden Restaurant Pub by Vincent Hsieh-Hoah Design is Winner in Interior Space and Exhibition Design Category, 2021 - 2022.· Press Members: Login or Register to request an exclusive interview with Vincent Hsieh - HOAH Design. · Click here to register inorder to view the profile and other works by Vincent Hsieh - HOAH Design. |
| SOCIAL |
| + Add to Likes / Favorites | Send to My Email | Comment | Testimonials | View Press-Release | Press Kit |







