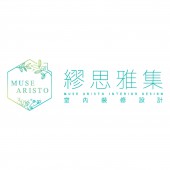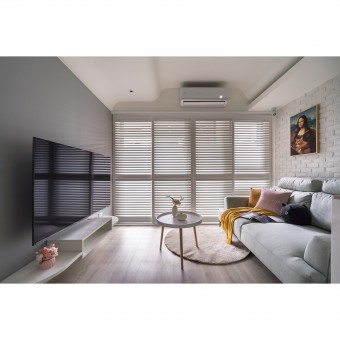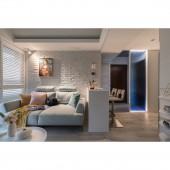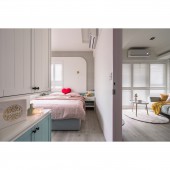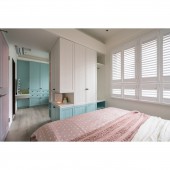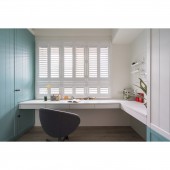DESIGN NAME:
Real Explorer
PRIMARY FUNCTION:
Residential
INSPIRATION:
The client of this case is a young woman that works in an education-related industry. She imagined a fresh-styled residence that has delicate colors and is cozy; she is also keen on pink. Therefore, the designer specially selected grey-pink, green, grey, and white of the Morandi colors and extended them within the space. The elements kept the softness and elegance of the color tone of pink while showing the sense of restraining and low-key beauty. The style of the space is refreshing and harmonic, which fully meets the needs and fonds of the client.
UNIQUE PROPERTIES / PROJECT DESCRIPTION:
The door of the master bedroom in the private area is applied with a Morandi pink color directly to light up the space. Meanwhile, American wiring boards and culture stone back walls injected a modern sense into the quiet and elegant room. Also, with the semi open-ended cabinet setups, visual senses are expanded through more transparency. Many storage spaces are equipped within the master bedroom; the greenery in the room can be felt the moment the door is opened; it also echoes with the mountains outside the window, allowing the user to feel belonged and safe visually.
OPERATION / FLOW / INTERACTION:
Since the client works in the education industry, wide desks are required to handle business; therefore, the original master bedroom is expanded and divided to contain a well-functioned bedroom, study, and bathroom. Furthermore, many semi open-ended cabinets and electronic cabinets are used in the area, offering storage space while having the feature for display so that the owner can enjoy using colorful kitchen electronics. Both designer and the owner started the progress from nothing to create the "Real Explorer, and we have really explored the meaning behind every step.
PROJECT DURATION AND LOCATION:
The project started in December 2019 finished in April 2021 in Taiwan.
FITS BEST INTO CATEGORY:
Interior Space and Exhibition Design
|
PRODUCTION / REALIZATION TECHNOLOGY:
Wooden shutters, culture stones, color-flashed emulsion paint, pink, grey, and green paints, Southern sea styled (tropical styled) wallpaper, double-layered bookshelf, electronic cabinet boards, American wiring boards, punch boards, linear lightings, waterfall-styled blue gradient glass, imported foam aluminum board processed by the designer manually.
SPECIFICATIONS / TECHNICAL PROPERTIES:
The base of this 13-ping case is equipped with three rooms and two living rooms; the designer valued the owner's living requirements and evaluated the situation carefully. The spatial is redesigned into an entryway, two rooms, and a living room; color flashing and unique materials are applied to create a refreshing visual sense through harmonic ratios and matchings.
As for the living room in the public area, the ceiling used a well-proportioned curved surface to decorate the lofty beam-column and multiple gigantic pipelines to achieve space optimization successfully.
TAGS:
Green building materials, green decorations, Morandi colors, American maiden style, light-American style, minimalism
RESEARCH ABSTRACT:
As for the spatial, the designer considered the client demand in reading and document correcting; therefore, aside from a comfy study area, a two-seat bar counter is also set up in the living room. It can be used to dine or work; a laptop is more than enough to place. Turn around, and the kitchen and electronic cabinets are right behind, allowing users to make tea, desserts, or even hot meal easily. The client can freely change the working locations in the house, allowing the space to be used multi-openly with flexibility.
CHALLENGE:
By collecting opinions from the owner and her family members, the overall color tone is mediated after a long while; it was multiple times of discussion and adjustments at the beginning that implemented the perfect balance between all people color preferences and overall esthetic. Meanwhile, the living room section valued occultation to cover many massive pipelines on the ceiling and walls. A neat and romantic sense is delivered within the space, and the requirements of the client and her family are satisfied.
ADDED DATE:
2021-06-26 07:27:12
TEAM MEMBERS (2) :
MU-YA CHEN, JING-CIAN LIN and
IMAGE CREDITS:
MUSE ARISTO INTERIOR DESIGN
|
