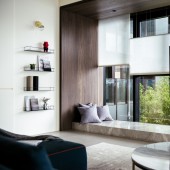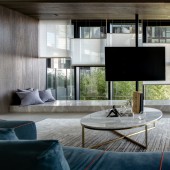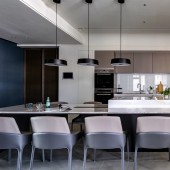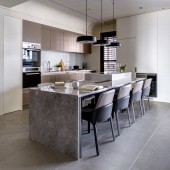Sounds of Silence Residential Apartment by Auster Po-Hung Hsin and Willy Yan-Wei Liao |
Home > Winners > #127565 |
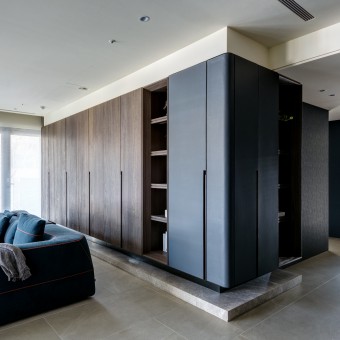 |
|
||||
| DESIGN DETAILS | |||||
| DESIGN NAME: Sounds of Silence PRIMARY FUNCTION: Residential Apartment INSPIRATION: A heart at peace gives life to the body, but envy rots the bones from proverbs 14:30 inspired the designer as this project is situated at the heart of Taichung city and urban noise is one of the key factors that impacts our living quality. The design aims to provide the occupants a place where our heart can feel at ease. UNIQUE PROPERTIES / PROJECT DESCRIPTION: This project uses the existing building condition to extend the light and greenery into the interior space. The dining, living and study areas are to be combined and treated as one large open space where the family can be bonded. The simplicity of the ceiling form creates a sense of calmness and quiet tone which makes the occupants relaxed and feel at ease. OPERATION / FLOW / INTERACTION: A sense of ritual of going home is established through the buffer door. The entry corridor appears as a darker theme with a semi-transparent auto door dividing the corridor and living room area. The sunlight shins through the semi-transparent door and guides the occupants into the bright large living space where the activities of reading, writing, drinking, eating and music all can be occurred and bring the family members relationship closer to one another. PROJECT DURATION AND LOCATION: This project started in October 2019 and completed in January 2020 FITS BEST INTO CATEGORY: Interior Space and Exhibition Design |
PRODUCTION / REALIZATION TECHNOLOGY: The external view is fulfilled with beautiful landscaping; thus, the living room frames the large curtain wall as a picture frame where the occupants able to enjoy the natural sunlight and have cozy reading spots. The high uniform ceiling height allows the sunlight to cast into the space and making every corner to be appreciated. SPECIFICATIONS / TECHNICAL PROPERTIES: This project covers an internal space of 115 square meter. TAGS: modern, minimalism, interior design, open space, apartment living RESEARCH ABSTRACT: Through the exchange of knowledge with the owner, the designer takes a deep insight to his passion and love of the building landscaping whom also values family relationship and express the passions into the design CHALLENGE: Re-create the layout of the living room and the study room, having the large window view becomes the core. Prior renovation, the exposed beams were at different height and now covered with a consistent ceiling height which emphasis the contrast of colours between ceiling and joinery. The wall material extends the relevance of different materials and soften the space intensity of kitchen and dining room. The materiality and colour composition emphasis the dining space could turn into a multi-functional area at different times of a day. ADDED DATE: 2021-06-25 09:51:49 TEAM MEMBERS (1) : Auster Po-Hung Hsin, Willy Yan-Wei Liao IMAGE CREDITS: Chiu Hao Yu PATENTS/COPYRIGHTS: Copyrights belong to Heng G Design Studio |
||||
| Visit the following page to learn more: https://www.hs-arch.net/ | |||||
| AWARD DETAILS | |
 |
Sounds of Silence Residential Apartment by Auster PO-Hung Hsin and Willy Yan-Wei Liao is Winner in Interior Space and Exhibition Design Category, 2021 - 2022.· Read the interview with designer Auster Po-Hung Hsin and Willy Yan-Wei Liao for design Sounds of Silence here.· Press Members: Login or Register to request an exclusive interview with Auster Po-Hung Hsin and Willy Yan-Wei Liao. · Click here to register inorder to view the profile and other works by Auster Po-Hung Hsin and Willy Yan-Wei Liao. |
| SOCIAL |
| + Add to Likes / Favorites | Send to My Email | Comment | Testimonials | View Press-Release | Press Kit |
Did you like Auster PO-Hung Hsin and Willy Yan-Wei Liao's Interior Design?
You will most likely enjoy other award winning interior design as well.
Click here to view more Award Winning Interior Design.


