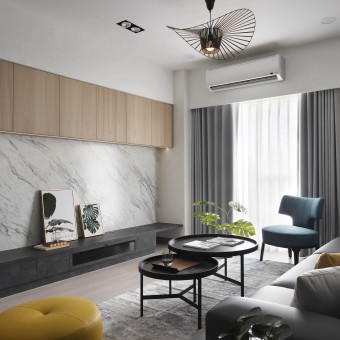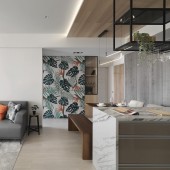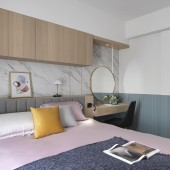Leafy Relaxing Home Apartment by Tsai Yu Chang |
Home > Winners > #127534 |
 |
|
||||
| DESIGN DETAILS | |||||
| DESIGN NAME: Leafy Relaxing Home PRIMARY FUNCTION: Apartment INSPIRATION: To reflect the temperaments and preferences of the family of three, a nature-themed design evokes the harmonious family imagery. The elmwood embodies the family: the passionate father, gentle mother, and placid son. Dark colors and rock texture represent the fathers prudence while marble and delicate metallic lines imply the mothers astuteness. The textures of materials symbolize their personalities as the images of wood, rock, and white sand bring a natural ambience to this urban residence. UNIQUE PROPERTIES / PROJECT DESCRIPTION: The revamp project creates a bright, spacious home with multi-functional applications, reformed axes, and simple materials without changing the configuration. Functional volumes lined with structural beams enlarge space with a sense of unity. Combining marble into small spaces adds a luxury flair. Materials are integrated in neutral colors, as a palm-leave themed wall forms the tropical-vibe focal point. Well-blended desaturated palette and high brightness render a succinct and exquisite design. OPERATION / FLOW / INTERACTION: The structural beam across the room, formerly hidden in the multi-level ceiling that fragmented the space, is now the main axis through the living and dining room to form the boundary and guide the moving flow. Its straight line enlarges the space and integrates common areas while wood slates define the kitchen,dining area. Light fixtures and a wine rack hanging low highlight the ceilings height. The vertical and horizontal axes echo with each other and reveal an organized and layered beauty. PROJECT DURATION AND LOCATION: 2020/09-12(4 month).Taiwan,Kaohsiung FITS BEST INTO CATEGORY: Interior Space and Exhibition Design |
PRODUCTION / REALIZATION TECHNOLOGY: With a limited budget, it only takes a focal-point themed wall to change the atmosphere, as the tropical rainforest print brightens the space and P-Tex allows periodic changes and reuses. Wood veneer delivers a natural vibe, the use of marble in the living room and kitchen offers a romantic mood, and the marble used in the master bedroom with metallic lines and bent plates adds a refined touch. Other spaces are left as a clean background to highlight visual and tactile variations of materials. SPECIFICATIONS / TECHNICAL PROPERTIES: 62.8 m2 TAGS: Light luxury, Nature, Marble Art, Leafy Design, renovation RESEARCH ABSTRACT: According to our analysis of the owners living habits, the clutter in the past was due to unorganized storage, unclear moving flows and space purposes. Mobile furniture led to an unpleasant look, the formerly dark interior palette also made a dim, depressed mood, while too many layers like the ceilings indirect lighting and low partition walls felt messy. Thus, through multi-functional applications, we define different spaces and build suitable living arrangements based on the original layout. CHALLENGE: Utilizing the axis between the kitchen and dining room, the appliance cabinet and bar counter fulfill the kitchen function and expand the usable area. The bar makes the kitchen/dining area independent yet connectable, boosting the familys interaction with more fun. The outside cabinet is replaced with storage space under the counter, and the entry door realigns with the wall to form a large vertical surface, as a two-way cabinet fills the corner outside the bathroom to extend the feature wall. ADDED DATE: 2021-06-25 06:41:49 TEAM MEMBERS (1) : Chang Thai Yu IMAGE CREDITS: Photographer/Moooten Studio |
||||
| Visit the following page to learn more: https://www.facebook.com/YuheDesign/ | |||||
| AWARD DETAILS | |
 |
Leafy Relaxing Home Apartment by Tsai Yu Chang is Winner in Interior Space and Exhibition Design Category, 2021 - 2022.· Press Members: Login or Register to request an exclusive interview with Tsai Yu Chang. · Click here to register inorder to view the profile and other works by Tsai Yu Chang. |
| SOCIAL |
| + Add to Likes / Favorites | Send to My Email | Comment | Testimonials | View Press-Release | Press Kit |







