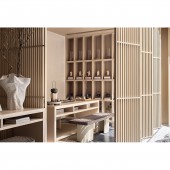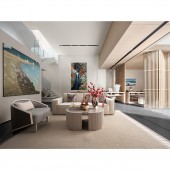Santacove Art Yard by Link Life |
Home > Winners > #127425 |
 |
|
||||
| DESIGN DETAILS | |||||
| DESIGN NAME: Santacove PRIMARY FUNCTION: Art Yard INSPIRATION: Home is a heaven away from the bustling world and a harbor for comforting the soul, allowing people to drop the glitz and return to life. By referring to the design of traditional Japanese-style houses characterized by respect for nature and simplicity and the pursuit of a quiet and peaceful life, the design team successfully created a dwelling space that integrates nature, humanity and spirit. UNIQUE PROPERTIES / PROJECT DESCRIPTION: The project takes design cues from traditional Japanese residences. The spatial relationship of the interior and outside is not as clear-cut as that of Western classical architectures. The designers took advantage of the grille, glass and landscapes in the courtyard to enclose a series of grey paces between the interior of the residence and the outdoor street. The visual and spatial separation makes the elegant living scenes independent and integrated, thus forming a space with rich substance. OPERATION / FLOW / INTERACTION: The unique Japanese aesthetic style is also embodied on decorative objects everywhere, such as dry landscape courtyard, Ukiyoe-like Mount Fuji painting, iron teapot, stone-like vase, dead branches and plants as well as simple and elegant floral art, which are plain and pure. The contrast of natural atmosphere and Zen culture and the interweaving of daily leisure and sense of ceremony of life reflect the designer's accurate control of Japanese-style aesthetic. PROJECT DURATION AND LOCATION: Location: Shunde District, Foshan, Guangdong Province, China FITS BEST INTO CATEGORY: Interior Space and Exhibition Design |
PRODUCTION / REALIZATION TECHNOLOGY: Influenced by traditional aesthetics such as Zen and tea ceremony, traditional Japanese-style houses rarely utilize overly artificial materials, gorgeous hues and objects. Drawing inspiration from this characteristic of traditional Japanese residences, the designers specially selected various kinds of natural materials and accentuated their properties and textures. In terms of the textile selection, the team also favored unadorned and pure fabrics with original colors. SPECIFICATIONS / TECHNICAL PROPERTIES: Area:220 square meters Design style: Japanese style TAGS: Japanese-style, Minimalism, Residential, Natural aesthetics, Link Life RESEARCH ABSTRACT: This dwelling space has quite simple spatial structures, which almost only consist of flooring, columns and roof. There are almost no partition walls in the space because the designers emphasized the openness and natural integration of architecture. CHALLENGE: In a bare roughcast house, how to create a spacious and open but quiet and private spatial structure, constructing a cultured living space that is full of life fun and forming an aesthetic ambience are the challenges for the design team. ADDED DATE: 2021-06-24 06:51:30 TEAM MEMBERS (1) : Chief Designer: Luo Yan IMAGE CREDITS: bm Studio, Yanming |
||||
| Visit the following page to learn more: http://reurl.cc/DdbZ8j | |||||
| AWARD DETAILS | |
 |
Santacove Art Yard by Link Life is Winner in Interior Space and Exhibition Design Category, 2021 - 2022.· Press Members: Login or Register to request an exclusive interview with Link Life. · Click here to register inorder to view the profile and other works by Link Life. |
| SOCIAL |
| + Add to Likes / Favorites | Send to My Email | Comment | Testimonials | View Press-Release | Press Kit |







