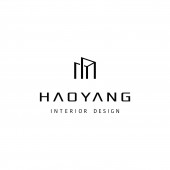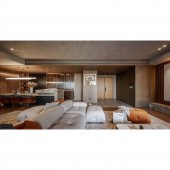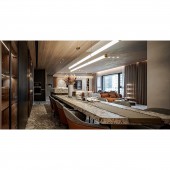DESIGN NAME:
Absolute Aesthetics
PRIMARY FUNCTION:
Residence
INSPIRATION:
The site is a new empty apartment, serving a family of four. The project is also the first home of the couple. Out of their imagination of home, they want the project to present a warm feeling from the heart. Through meticulous observation and scrutiny, the design team used stylish lines and modern color blocks to create a visually pleasing scale. At the same time, they integrate the client's taste in life and turn the home into a gallery-like space, where every daily detail is given a special meaning.
UNIQUE PROPERTIES / PROJECT DESCRIPTION:
Double Living Room: Different from the established image of a living room, the sofa is liberated from the wall. The low two-color fabric sofa is placed in the center, creating a double living room effect, providing 'social areas' for the entrepreneurial couple. A perfect balance is unveiled in the living room without interfering with each other's boundaries while maintaining a sense of visual penetration.
Warm Imagery: The project incorporates the concept of a boutique, using the warm orange color of Hermes, which exudes a dignified and unique atmosphere, as the main visual to set off the beauty of the artworks.
OPERATION / FLOW / INTERACTION:
The open-plan social area can meet the needs of the guests. The double living room, 3.2-meter-long bar, and glass sliding doors all provide a comfortable experience for visitors. The style of the interior is based on the client's collection, so there are artworks everywhere. The design team combined the elements based on lighting, ventilation, and color to create an aesthetically pleasing and functional residence.
PROJECT DURATION AND LOCATION:
The project finished in December 2022 in Taiwan.
FITS BEST INTO CATEGORY:
Interior Space and Exhibition Design
|
PRODUCTION / REALIZATION TECHNOLOGY:
Building materials: rust antique-like marble, solid wood veneer, non-woven fabric, special paint, iron, glass, etc.
The color scheme has two key points: a warm and comfortable impression, and fine details. The design team used large color blocks to show elegance and balance while incorporating grilles and wood veneers to showcase the warmth. The details include the clever arrangement of iron and glass materials. In particular, the cabinetry is made of materials with a rust or metal texture.
SPECIFICATIONS / TECHNICAL PROPERTIES:
The site is a new empty apartment with a total area of 247.9 square meters, with 3 bedrooms, 2 living rooms, and a dining room.
The new apartment is conducive to space planning. For example, the double living room, and the dining table with changed direction and circulation parallel to each other enhance the flow and a bar of about 3.2 meters in length. The kitchen is semi-open so that it can be closed when necessary to block the grease and smoke and open to maximize the scale of the social area. The private area is also equipped with sliding glass doors to emphasize brightness.
TAGS:
The perfect blend of art and life, double living room, marble, art, open plan, large area, empty apartment, warm tone.
RESEARCH ABSTRACT:
The design team understands the importance of space to a family and translates the client's character and atmosphere according to their aesthetic expertise. The project began with an open plan that allowed for dual functions, such as double living rooms and sliding glass doors, to maximize space utilization. Moreover, Hermes orange was chosen as the main visual, complemented by wood veneer. The owner's taste is expressed in the finer details. Living space and ritual are complementary, and the project reveals a profound exploration of ambiance and tone.
CHALLENGE:
This project is the first time to work with a client. The process faced a double challenge, namely budget constraints, and perfect presentation of style. The client's definition of warmth was vague and to precisely visualize the client's ideal home tested the design team's ability. In addition, while maintaining high-quality design, the design team had to accurately control costs and find the materials to create a customized solution for the family. These challenges also served as opportunities for the design team to inspire creativity and professional growth.
ADDED DATE:
2021-06-24 03:46:20
TEAM MEMBERS (1) :
Ting-Hao Juan
IMAGE CREDITS:
HAOYANG Interior Design
|










